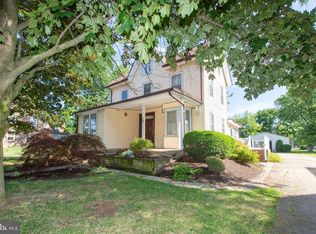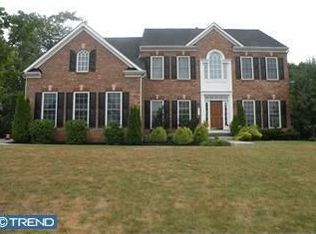Sold for $550,000 on 06/18/25
$550,000
1202 Egypt Rd, Phoenixville, PA 19460
5beds
2,545sqft
Single Family Residence
Built in 1880
0.77 Acres Lot
$560,800 Zestimate®
$216/sqft
$3,634 Estimated rent
Home value
$560,800
$522,000 - $600,000
$3,634/mo
Zestimate® history
Loading...
Owner options
Explore your selling options
What's special
Welcome to 1202 Egypt Rd, Phoenixville - a stunning blend of historic charm and modern convenience under $500k, in the highly sought-after Spring-Ford Area School District, just minutes from the Phoenixville borough! Zoned residential AND commercial if you wanted to own a small business! This beautifully maintained 5-bedroom gem invites you in with gorgeous hardwood floors, deep windowsills, and crown molding that flow throughout. The spacious family room is perfect for cozy gatherings, family movie nights or lively entertaining. The sunlit living room seamlessly connects to the elegant dining area, setting the stage for unforgettable dinner parties. From the dining room, you'll find a second set of stairs leading up to the primary bedroom (also good for extra storage). At the heart of the home lies a huge remodeled kitchen (2023). It's large enough to cook while your children play on the other side. The exposed brick wall brings the perfect touch to your dream culinary haven. The kitchen leads outside for easy access to enjoy the beautiful property. Upstairs, you’ll find three generously sized bedrooms, while the third-floor offers two additional rooms - ideal for a guest retreat, home office or creative space. Sitting on nearly an acre of land, this property also features a versatile barn - perfect for storage, parking, bikes, strollers or even a workshop. The property goes past the driveway, there is plenty of space if you wanted to put in a pool! Public water valve in front yard if you wanted to convert the well to public water. New water heater 2023, natural gas heater 2023 (no more oil!), new well foot valve and pump 2023, paved driveway & barn 2021 and new roof & gutters on the home and barn 2020. Just minutes from the Benjamin Franklin highway and Oaks Shopping Center, which features shops such as, Wawa, Pet Valu, Tropical Smoothie Cafe, Wendy's, Buffalo Wild Wings, Moe's and more. With downtown Phoenixville just five minutes away, you’ll enjoy easy access to charming boutiques, buzzing breweries/bars, top-rated dining, and exciting community events such as the Phoenixville Farmers Market, Firebird Festival, Blob Fest and so much more! Come join the Phoenixville community and all this fun town has to offer. Schedule your showing today and make this incredible home yours!
Zillow last checked: 8 hours ago
Listing updated: December 22, 2025 at 05:10pm
Listed by:
Robin Gordon 610-246-2280,
BHHS Fox & Roach-Haverford,
Listing Team: Robin Gordon Group, Co-Listing Agent: Jessica Ledbetter 610-496-4006,
BHHS Fox & Roach-Haverford
Bought with:
William Holder, 2077526
RE/MAX Classic
Source: Bright MLS,MLS#: PAMC2133698
Facts & features
Interior
Bedrooms & bathrooms
- Bedrooms: 5
- Bathrooms: 2
- Full bathrooms: 1
- 1/2 bathrooms: 1
- Main level bathrooms: 1
Primary bedroom
- Level: Upper
- Area: 169 Square Feet
- Dimensions: 13 x 13
Bedroom 2
- Level: Upper
- Area: 190 Square Feet
- Dimensions: 19 x 10
Bedroom 3
- Level: Upper
- Area: 120 Square Feet
- Dimensions: 10 x 12
Breakfast room
- Level: Main
- Area: 80 Square Feet
- Dimensions: 8 x 10
Dining room
- Level: Main
- Area: 195 Square Feet
- Dimensions: 15 x 13
Family room
- Level: Main
- Area: 204 Square Feet
- Dimensions: 17 x 12
Kitchen
- Level: Main
- Area: 150 Square Feet
- Dimensions: 15 x 10
Laundry
- Level: Main
- Area: 72 Square Feet
- Dimensions: 8 x 9
Living room
- Level: Main
- Area: 204 Square Feet
- Dimensions: 17 x 12
Heating
- Baseboard, Natural Gas
Cooling
- Central Air, Electric
Appliances
- Included: Microwave, Built-In Range, Dishwasher, Dryer, Disposal, Refrigerator, Washer, Stainless Steel Appliance(s), Gas Water Heater
- Laundry: Main Level, Laundry Room
Features
- Breakfast Area, Floor Plan - Traditional, Formal/Separate Dining Room, Built-in Features, 9'+ Ceilings
- Flooring: Hardwood
- Basement: Full
- Number of fireplaces: 1
Interior area
- Total structure area: 2,545
- Total interior livable area: 2,545 sqft
- Finished area above ground: 2,545
- Finished area below ground: 0
Property
Parking
- Total spaces: 1
- Parking features: Garage Faces Front, Concrete, Driveway, Detached
- Garage spaces: 1
- Has uncovered spaces: Yes
Accessibility
- Accessibility features: None
Features
- Levels: Two and One Half
- Stories: 2
- Patio & porch: Porch
- Pool features: None
Lot
- Size: 0.77 Acres
- Dimensions: 113.00 x 0.00
- Features: Level, Suburban
Details
- Additional structures: Above Grade, Below Grade
- Parcel number: 610001315001
- Zoning: R2
- Special conditions: Standard
Construction
Type & style
- Home type: SingleFamily
- Architectural style: Colonial
- Property subtype: Single Family Residence
Materials
- Brick
- Foundation: Brick/Mortar
- Roof: Shingle
Condition
- New construction: No
- Year built: 1880
Utilities & green energy
- Electric: 200+ Amp Service
- Sewer: Public Sewer
- Water: Well
- Utilities for property: Cable Connected
Community & neighborhood
Location
- Region: Phoenixville
- Subdivision: None Available
- Municipality: UPPER PROVIDENCE TWP
Other
Other facts
- Listing agreement: Exclusive Agency
- Listing terms: Cash,Conventional
- Ownership: Fee Simple
Price history
| Date | Event | Price |
|---|---|---|
| 6/18/2025 | Sold | $550,000$216/sqft |
Source: | ||
| 5/2/2025 | Pending sale | $550,000$216/sqft |
Source: | ||
| 4/16/2025 | Contingent | $550,000$216/sqft |
Source: | ||
| 4/16/2025 | Price change | $550,000+10.2%$216/sqft |
Source: | ||
| 4/11/2025 | Listed for sale | $499,000+58.4%$196/sqft |
Source: | ||
Public tax history
| Year | Property taxes | Tax assessment |
|---|---|---|
| 2024 | $6,235 | $164,070 |
| 2023 | $6,235 +6.9% | $164,070 |
| 2022 | $5,833 +6.4% | $164,070 |
Find assessor info on the county website
Neighborhood: 19460
Nearby schools
GreatSchools rating
- 6/10Oaks El SchoolGrades: K-4Distance: 0.7 mi
- 7/10Spring-Ford Ms 7th Grade CenterGrades: 7Distance: 4.7 mi
- 9/10Spring-Ford Shs 10-12 Gr CenterGrades: 9-12Distance: 5.2 mi
Schools provided by the listing agent
- District: Spring-ford Area
Source: Bright MLS. This data may not be complete. We recommend contacting the local school district to confirm school assignments for this home.

Get pre-qualified for a loan
At Zillow Home Loans, we can pre-qualify you in as little as 5 minutes with no impact to your credit score.An equal housing lender. NMLS #10287.
Sell for more on Zillow
Get a free Zillow Showcase℠ listing and you could sell for .
$560,800
2% more+ $11,216
With Zillow Showcase(estimated)
$572,016
