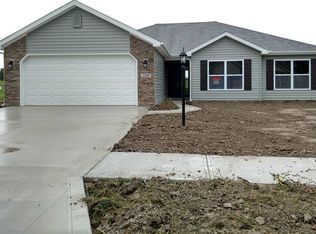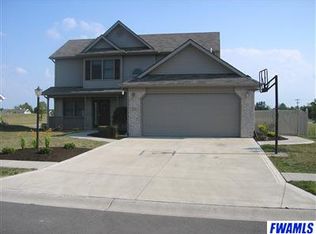Enjoy this well maintained and move in ready 3 bedroom & 2 bathroom home. Located just minutes south-east of Fort Wayne, this lovely home has plenty to offer- including a nearby walking trail. As you walk in the door, you will notice the cathedral ceilings and open concept living area. The kitchen comes complete with stainless steel appliances and Amish cabinetry. The house also includes a large pantry that will suit all your needs. The master suite offers a walk in shower AND walk in closet. As you enter the back yard, you will see the fenced in yard, custom built flower beds, and custom built shed. Enjoy a nice relaxing autumn evening on the patio. And this is a must see for the season...
This property is off market, which means it's not currently listed for sale or rent on Zillow. This may be different from what's available on other websites or public sources.

