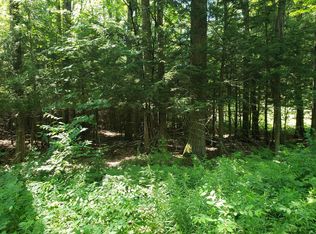Sold for $345,000
$345,000
1202 Eagle Point Rd, Grayling, MI 49738
3beds
1,475sqft
Single Family Residence
Built in 1996
2 Acres Lot
$-- Zestimate®
$234/sqft
$1,598 Estimated rent
Home value
Not available
Estimated sales range
Not available
$1,598/mo
Zestimate® history
Loading...
Owner options
Explore your selling options
What's special
This charming 3-bedroom, 2-bath home offers the perfect blend of privacy and seclusion on 2 naturally wooded acres. Enjoy cozy nights by the high BTU output Heat N Glo zero-clearance fireplace in the spacious living room. The kitchen boasts plenty of counter space. The knotty pine 3-season room provides a warm, rustic retreat. Gorgeous views from their end of the house. A 2-car attached garage and a 2-story pole barn offer ample storage for vehicles, tools, and toys. Relax by your own private pond, and take a short walk to Lake Margrethe for endless outdoor adventures. A true Up North escape!
Zillow last checked: 8 hours ago
Listing updated: April 28, 2025 at 03:27pm
Listed by:
April Marshall 989-745-8992,
KW Northern Michigan Team Partners
Source: WWMLS,MLS#: 201833431
Facts & features
Interior
Bedrooms & bathrooms
- Bedrooms: 3
- Bathrooms: 2
- Full bathrooms: 2
Primary bedroom
- Level: First
Heating
- Forced Air, Propane
Appliances
- Included: Washer, Refrigerator, Microwave, Dryer, Dishwasher
- Laundry: Main Level
Features
- Walk-In Closet(s)
- Basement: None
- Has fireplace: Yes
- Fireplace features: Gas
Interior area
- Total structure area: 1,475
- Total interior livable area: 1,475 sqft
- Finished area above ground: 1,475
Property
Parking
- Parking features: Garage Door Opener
- Has garage: Yes
Features
- Patio & porch: Deck
- Waterfront features: Pond
Lot
- Size: 2 Acres
- Dimensions: 450 x 200
- Features: Landscaped
Details
- Additional structures: Garage(s), Pole Building, Shed(s)
- Parcel number: 040457651600800
- Zoning: Residential
Construction
Type & style
- Home type: SingleFamily
- Architectural style: Ranch
- Property subtype: Single Family Residence
Materials
- Foundation: Crawl
Condition
- Year built: 1996
Utilities & green energy
- Sewer: Septic Tank
Community & neighborhood
Location
- Region: Grayling
- Subdivision: PORTAGE LK PK 5TH ADD
Other
Other facts
- Listing terms: Cash,Conventional Mortgage,FHA,USDA/RD,VA Loan
- Ownership: Owner
- Road surface type: Paved, Maintained
Price history
| Date | Event | Price |
|---|---|---|
| 4/28/2025 | Sold | $345,000-9.2%$234/sqft |
Source: | ||
| 4/28/2025 | Pending sale | $379,900$258/sqft |
Source: | ||
| 2/20/2025 | Listed for sale | $379,900-2.3%$258/sqft |
Source: | ||
| 2/17/2025 | Listing removed | -- |
Source: Owner Report a problem | ||
| 11/26/2024 | Price change | $389,000-5.1%$264/sqft |
Source: Owner Report a problem | ||
Public tax history
| Year | Property taxes | Tax assessment |
|---|---|---|
| 2020 | -- | -- |
| 2019 | -- | -- |
| 2018 | -- | -- |
Find assessor info on the county website
Neighborhood: 49738
Nearby schools
GreatSchools rating
- 6/10Grayling Middle SchoolGrades: 5-8Distance: 4.2 mi
- 7/10Grayling High SchoolGrades: 9-12Distance: 4.1 mi
- 5/10Grayling Elementary - Ausable Primary SchoolGrades: PK-4Distance: 4.6 mi
Schools provided by the listing agent
- Elementary: Grayling
- High: Grayling
Source: WWMLS. This data may not be complete. We recommend contacting the local school district to confirm school assignments for this home.
Get pre-qualified for a loan
At Zillow Home Loans, we can pre-qualify you in as little as 5 minutes with no impact to your credit score.An equal housing lender. NMLS #10287.
