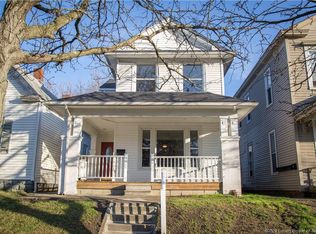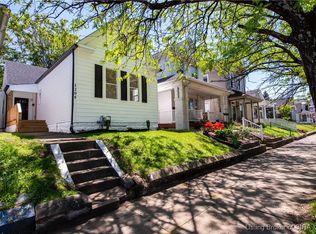Sold for $185,400
$185,400
1202 E Spring Street, New Albany, IN 47150
2beds
1,110sqft
Single Family Residence
Built in 1929
4,356 Square Feet Lot
$197,400 Zestimate®
$167/sqft
$1,353 Estimated rent
Home value
$197,400
$186,000 - $209,000
$1,353/mo
Zestimate® history
Loading...
Owner options
Explore your selling options
What's special
THIS HOME IS A MUST SEE! The cozy front porch leads you through the front doors where you’ll immediately notice the high ceilings throughout this charming and completely remodeled home built in 1929. This home is conveniently located on Historic Spring Street in New Albany, close to restaurants, shopping and the downtown area. This freshly painted, 2 bedroom, 1 full bath home with hardwood flooring has many updates including a large tiled walk-in shower, updated lighting, and an updated kitchen with stainless steel appliances (dishwasher was purchased in 2022) and concrete countertops. The cozy living room features a gas fireplace and a large picture window. Your eyes will immediately go to the vaulted barnwood ceiling in the den, which also features a loft area with a book window and additional storage. The backyard is ready for entertaining with a new fence, a covered deck with a metal roof, a brick walkway and a unique shed for storage. Updates include: New HVAC, hot water heater, plumbing and electric in 2013. New tankless water heater - June 2023. Sq ft, taxes, & school systems are to be verified by the buyer(s) or buyer's agent if critical to the buyer(s).
Zillow last checked: 8 hours ago
Listing updated: August 07, 2023 at 06:51am
Listed by:
Cathy Jackson,
Schuler Bauer Real Estate Services ERA Powered (N
Bought with:
Ruth Stewart, RB17000508
Keller Williams Realty Consultants
Source: SIRA,MLS#: 202308313 Originating MLS: Southern Indiana REALTORS Association
Originating MLS: Southern Indiana REALTORS Association
Facts & features
Interior
Bedrooms & bathrooms
- Bedrooms: 2
- Bathrooms: 1
- Full bathrooms: 1
Heating
- Forced Air
Cooling
- Central Air
Appliances
- Included: Dishwasher, Disposal, Microwave, Oven, Range, Refrigerator
- Laundry: Laundry Closet, Main Level
Features
- Ceiling Fan(s), Eat-in Kitchen, Loft, Main Level Primary, Utility Room
- Windows: Blinds
- Has basement: Yes
- Number of fireplaces: 1
- Fireplace features: Gas
Interior area
- Total structure area: 1,110
- Total interior livable area: 1,110 sqft
- Finished area above ground: 1,110
- Finished area below ground: 0
Property
Parking
- Parking features: No Garage
- Has uncovered spaces: Yes
Features
- Levels: One
- Stories: 1
- Patio & porch: Covered, Deck, Porch
- Exterior features: Deck, Fence, Paved Driveway, Porch
- Fencing: Yard Fenced
Lot
- Size: 4,356 sqft
- Dimensions: 25 x 120
Details
- Additional structures: Shed(s)
- Additional parcels included: 0086850100
- Parcel number: 220502800582000008
- Zoning: Residential
- Zoning description: Residential
Construction
Type & style
- Home type: SingleFamily
- Architectural style: One Story
- Property subtype: Single Family Residence
Materials
- Vinyl Siding
- Foundation: Brick/Mortar, Cellar
- Roof: Shingle
Condition
- Resale
- New construction: No
- Year built: 1929
Utilities & green energy
- Sewer: Public Sewer
- Water: Connected, Public
Community & neighborhood
Location
- Region: New Albany
Other
Other facts
- Listing terms: Cash,Conventional,FHA,VA Loan
- Road surface type: Paved
Price history
| Date | Event | Price |
|---|---|---|
| 8/4/2023 | Sold | $185,400+3%$167/sqft |
Source: | ||
| 6/26/2023 | Pending sale | $180,000$162/sqft |
Source: | ||
| 6/21/2023 | Listed for sale | $180,000$162/sqft |
Source: | ||
| 6/14/2023 | Pending sale | $180,000$162/sqft |
Source: | ||
| 6/12/2023 | Listed for sale | $180,000+847.4%$162/sqft |
Source: | ||
Public tax history
| Year | Property taxes | Tax assessment |
|---|---|---|
| 2024 | $551 -13.1% | $93,800 +20.3% |
| 2023 | $634 +19.8% | $78,000 -3.1% |
| 2022 | $530 +2.9% | $80,500 +15.3% |
Find assessor info on the county website
Neighborhood: Midtown
Nearby schools
GreatSchools rating
- 6/10S Ellen Jones Elementary SchoolGrades: PK-4Distance: 0.2 mi
- 5/10Nathaniel Scribner Middle SchoolGrades: 5-8Distance: 1.6 mi
- 7/10New Albany Senior High SchoolGrades: 9-12Distance: 0.6 mi
Get pre-qualified for a loan
At Zillow Home Loans, we can pre-qualify you in as little as 5 minutes with no impact to your credit score.An equal housing lender. NMLS #10287.
Sell with ease on Zillow
Get a Zillow Showcase℠ listing at no additional cost and you could sell for —faster.
$197,400
2% more+$3,948
With Zillow Showcase(estimated)$201,348

