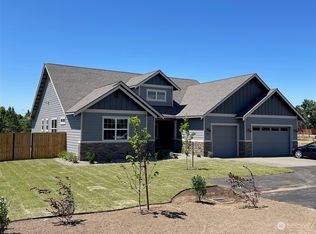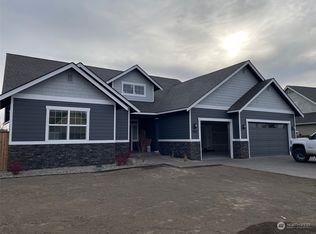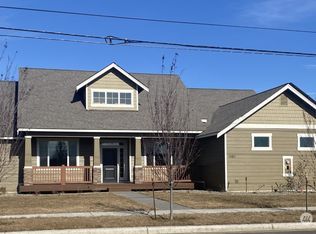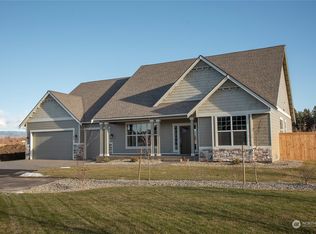Sold
Listed by:
Erich Cross,
Windermere R. E. Ellensburg
Bought with: Windermere RE Cle Elum
$789,110
1202 E Sanders Road, Ellensburg, WA 98926
5beds
2,805sqft
Single Family Residence
Built in 2024
0.5 Acres Lot
$800,300 Zestimate®
$281/sqft
$2,929 Estimated rent
Home value
$800,300
$744,000 - $864,000
$2,929/mo
Zestimate® history
Loading...
Owner options
Explore your selling options
What's special
Town & Country Homes new construction; brand new five bedroom, 2800+Ft custom floor plan on a premium half acre city lot. This home features cathedral ceilings in the central living area, upper end finishes and a focus on outdoor living spaces. The primary bedroom features heated floors, a walk-in tile shower, soaking tub & double vanity. You will love the five-star central kitchen, formal dining, office nook & utility room adjacent to 675 ft 3-car garage. Front & backyard completed with landscape, sprinkler system & fencing. Private covered patio off the back with indoor-outdoor gas fireplace. Easy access to the Cascade to Palouse trail, North Alder Street park and Sanders Mill neighborhood. CCRs & Association Dues.
Zillow last checked: 8 hours ago
Listing updated: December 27, 2024 at 04:02am
Listed by:
Erich Cross,
Windermere R. E. Ellensburg
Bought with:
Jon L. Newton, 47444
Windermere RE Cle Elum
Source: NWMLS,MLS#: 2313384
Facts & features
Interior
Bedrooms & bathrooms
- Bedrooms: 5
- Bathrooms: 3
- Full bathrooms: 2
- 1/2 bathrooms: 1
- Main level bathrooms: 3
- Main level bedrooms: 4
Primary bedroom
- Level: Main
Bedroom
- Level: Main
Bedroom
- Level: Main
Bedroom
- Level: Main
Bedroom
- Level: Second
Bathroom full
- Level: Main
Bathroom full
- Level: Main
Other
- Level: Main
Bonus room
- Level: Second
Dining room
- Level: Main
Entry hall
- Level: Main
Great room
- Level: Main
Kitchen with eating space
- Level: Main
Heating
- Fireplace(s), 90%+ High Efficiency, Forced Air
Cooling
- 90%+ High Efficiency, Central Air
Appliances
- Included: Dishwasher(s), Disposal, Microwave(s), Refrigerator(s), Stove(s)/Range(s), Garbage Disposal, Water Heater: Electric, Water Heater Location: Garage
Features
- Bath Off Primary, Dining Room
- Flooring: Ceramic Tile, Vinyl Plank, Carpet
- Windows: Double Pane/Storm Window
- Basement: None
- Number of fireplaces: 1
- Fireplace features: Gas, Main Level: 1, Fireplace
Interior area
- Total structure area: 2,805
- Total interior livable area: 2,805 sqft
Property
Parking
- Total spaces: 3
- Parking features: Attached Garage
- Attached garage spaces: 3
Features
- Entry location: Main
- Patio & porch: Bath Off Primary, Ceramic Tile, Double Pane/Storm Window, Dining Room, Fireplace, Vaulted Ceiling(s), Walk-In Closet(s), Wall to Wall Carpet, Water Heater
- Has view: Yes
- View description: Mountain(s), Territorial
Lot
- Size: 0.50 Acres
- Features: Cul-De-Sac, Curbs, Paved, Sidewalk, Cable TV, Fenced-Fully, Gas Available, High Speed Internet, Patio, Sprinkler System
- Topography: Level
Details
- Parcel number: 960415
- Zoning description: Jurisdiction: City
Construction
Type & style
- Home type: SingleFamily
- Architectural style: Northwest Contemporary
- Property subtype: Single Family Residence
Materials
- Cement Planked, Wood Siding, Wood Products
- Foundation: Poured Concrete
- Roof: Composition
Condition
- Very Good
- New construction: Yes
- Year built: 2024
Details
- Builder name: Town & Country Homes
Utilities & green energy
- Electric: Company: City of Ellensburg
- Sewer: Sewer Connected, Company: City of Ellensburg
- Water: Public, Company: City of Ellensburg
Community & neighborhood
Location
- Region: Ellensburg
- Subdivision: 18th/Ellensburg
HOA & financial
HOA
- HOA fee: $480 annually
Other
Other facts
- Cumulative days on market: 149 days
Price history
| Date | Event | Price |
|---|---|---|
| 11/26/2024 | Sold | $789,110$281/sqft |
Source: | ||
Public tax history
| Year | Property taxes | Tax assessment |
|---|---|---|
| 2024 | $1,525 +29.2% | $161,240 +27.4% |
| 2023 | $1,181 +1.1% | $126,530 +10.7% |
| 2022 | $1,168 +15.7% | $114,290 +40% |
Find assessor info on the county website
Neighborhood: 98926
Nearby schools
GreatSchools rating
- 5/10Lincoln Elementary SchoolGrades: K-5Distance: 1.4 mi
- 6/10Morgan Middle SchoolGrades: 6-8Distance: 2.1 mi
- 8/10Ellensburg High SchoolGrades: 9-12Distance: 2 mi
Get a cash offer in 3 minutes
Find out how much your home could sell for in as little as 3 minutes with a no-obligation cash offer.
Estimated market value
$800,300



