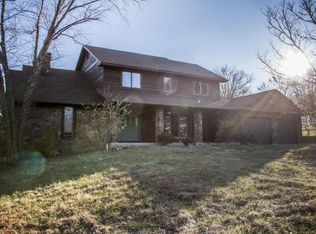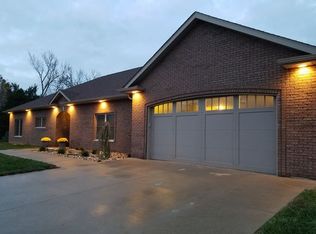Nestled on 7.5 acres, this 4 bedroom, 3.5 bath home features new carpet, paint & light fixtures, main-level master bedroom, two offices, main-level laundry plus a mud room, and 3-car garage with workshop area. Kitchen features cherry cabinets, tile backsplash, dishwasher & new electric smooth-top range. Sunny bay window highlights the dining area. Living room offers cozy woodburning fireplace, new carpeting and sliding door to deck. Main-level master bedroom features new carpet, walk-in closet and master bath with updated vanity and fixtures. Upper level includes 3 additional bedrooms, 2 full baths, spacious family room and office with bay window. Perfect for horses, this private setting is close to Rock Bridge State Park and Three Creeks Conservation Area. Give Carol a call today at (573)446-6508 to view this home at 1202 Pierpont Meadows Road!
This property is off market, which means it's not currently listed for sale or rent on Zillow. This may be different from what's available on other websites or public sources.

