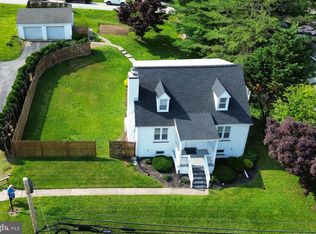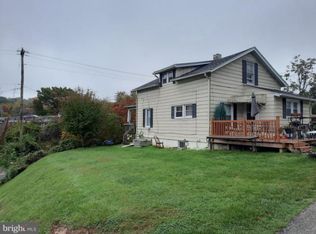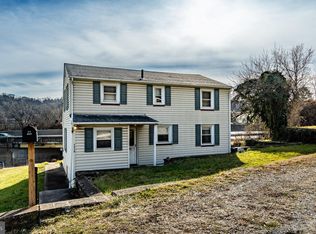Sold for $425,000 on 09/11/25
Street View
$425,000
1202 E Matsonford Rd, Conshohocken, PA 19428
3beds
1,568sqft
SingleFamily
Built in 1940
0.4 Acres Lot
$430,700 Zestimate®
$271/sqft
$2,766 Estimated rent
Home value
$430,700
$401,000 - $461,000
$2,766/mo
Zestimate® history
Loading...
Owner options
Explore your selling options
What's special
1202 E Matsonford Rd, Conshohocken, PA 19428 is a single family home that contains 1,568 sq ft and was built in 1940. It contains 3 bedrooms and 2 bathrooms. This home last sold for $425,000 in September 2025.
The Zestimate for this house is $430,700. The Rent Zestimate for this home is $2,766/mo.
Facts & features
Interior
Bedrooms & bathrooms
- Bedrooms: 3
- Bathrooms: 2
- Full bathrooms: 1
- 1/2 bathrooms: 1
Heating
- Other, Electric, Oil
Cooling
- Other
Appliances
- Included: Dishwasher, Dryer, Microwave, Range / Oven, Refrigerator, Washer
Features
- Flooring: Carpet, Hardwood
- Basement: Unfinished
- Has fireplace: Yes
Interior area
- Total interior livable area: 1,568 sqft
Property
Parking
- Total spaces: 4
- Parking features: Garage - Detached
Features
- Exterior features: Stucco
Lot
- Size: 0.40 Acres
Details
- Parcel number: 580013417007
Construction
Type & style
- Home type: SingleFamily
Materials
- Roof: Asphalt
Condition
- Year built: 1940
Community & neighborhood
Location
- Region: Conshohocken
Price history
| Date | Event | Price |
|---|---|---|
| 9/11/2025 | Sold | $425,000+226.9%$271/sqft |
Source: Public Record Report a problem | ||
| 7/2/1996 | Sold | $130,000$83/sqft |
Source: Public Record Report a problem | ||
Public tax history
| Year | Property taxes | Tax assessment |
|---|---|---|
| 2024 | $3,893 | $128,620 |
| 2023 | $3,893 +6.4% | $128,620 |
| 2022 | $3,660 +3.2% | $128,620 |
Find assessor info on the county website
Neighborhood: 19428
Nearby schools
GreatSchools rating
- 6/10Roberts El SchoolGrades: K-4Distance: 3.1 mi
- 5/10Upper Merion Middle SchoolGrades: 5-8Distance: 3.7 mi
- 6/10Upper Merion High SchoolGrades: 9-12Distance: 3.6 mi

Get pre-qualified for a loan
At Zillow Home Loans, we can pre-qualify you in as little as 5 minutes with no impact to your credit score.An equal housing lender. NMLS #10287.
Sell for more on Zillow
Get a free Zillow Showcase℠ listing and you could sell for .
$430,700
2% more+ $8,614
With Zillow Showcase(estimated)
$439,314

