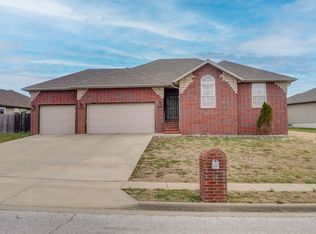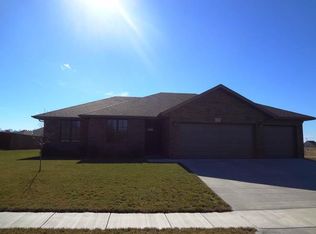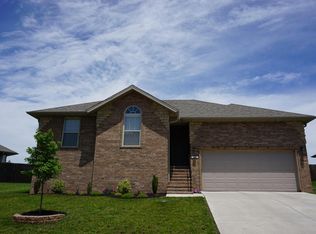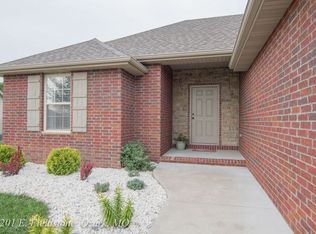This charming 3 bedroom, 2 bathroom home with a 3 car garage is 1,491 sq ft and was built in 2014. It has the open floor plan you've been looking for with the kitchen, dinning, and living room all opening to each other making this home perfect for anyone! The kitchen has an island that can seat up to four people, with wonderful appliances and a walk in pantry that is absolutely and added bonus because of the state of the art built in storage. The master bedroom is the ideal size with a wonderful attached bathroom and a walk in closet will all the built in storage you could want! Both bedrooms 2 and 3 are the perfect size and have ample closet space as well. Outside is a patio that looks out at the beautiful back yard making this area the perfect place to start your day with a cup of
This property is off market, which means it's not currently listed for sale or rent on Zillow. This may be different from what's available on other websites or public sources.




