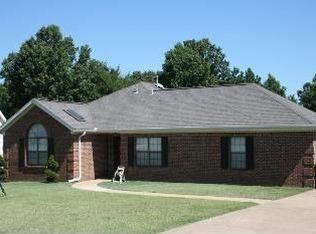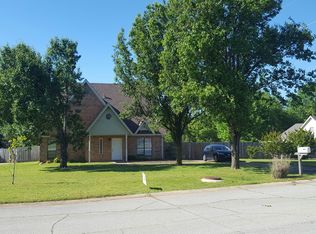Closed
$199,900
1202 E Craighead Forest Rd, Jonesboro, AR 72404
3beds
1,503sqft
Single Family Residence
Built in 1992
0.35 Acres Lot
$202,200 Zestimate®
$133/sqft
$1,516 Estimated rent
Home value
$202,200
$178,000 - $228,000
$1,516/mo
Zestimate® history
Loading...
Owner options
Explore your selling options
What's special
This beautifully updated home offers fantastic curb appeal and modern comforts, making it a standout choice for your next move! The main level features a comfy living room with LVP flooring, a dine-in kitchen with updated appliances, and a spacious master bedroom with three closets. Upstairs are two large bedrooms which share a full bath. Outside, you'll enjoy the fully fenced backyard and a 16'x16' outbuilding with electricity, perfect for storage, a workshop, or hobbies. Recent updates include paint throughout, a new roof (2024), and HVAC (2022), making this home truly move-in ready. Located near Craighead Forest Park, outdoor recreation is only minutes away.
Zillow last checked: 8 hours ago
Listing updated: January 08, 2025 at 08:54am
Listed by:
Hannah L Beckwith 870-935-7800,
ERA Doty Real Estate
Bought with:
Kimberlee R Smith, AR
Compass Rose Realty
Source: CARMLS,MLS#: 24042098
Facts & features
Interior
Bedrooms & bathrooms
- Bedrooms: 3
- Bathrooms: 2
- Full bathrooms: 2
Dining room
- Features: Eat-in Kitchen
Heating
- Natural Gas
Cooling
- Electric
Appliances
- Included: Microwave, Electric Range, Induction Cooktop, Gas Water Heater
Features
- Walk-In Closet(s), Ceiling Fan(s), Kit Counter-Formica, Sheet Rock, Primary Bedroom/Main Lv, Primary Bed. Sitting Area, 2 Bedrooms Same Level, 2 Bedrooms Upper Level
- Flooring: Carpet, Vinyl, Tile
- Basement: None
- Has fireplace: No
- Fireplace features: None
Interior area
- Total structure area: 1,503
- Total interior livable area: 1,503 sqft
Property
Parking
- Parking features: Parking Pad, Garage Faces Rear
Features
- Levels: Two
- Stories: 2
- Exterior features: Storage, Rain Gutters
- Fencing: Full,Wood
Lot
- Size: 0.35 Acres
- Features: Level, Subdivided
Details
- Parcel number: 0113405412500
- Zoning: R3
Construction
Type & style
- Home type: SingleFamily
- Architectural style: Traditional
- Property subtype: Single Family Residence
Materials
- Brick, Metal/Vinyl Siding
- Foundation: Slab
- Roof: Shingle
Condition
- New construction: No
- Year built: 1992
Utilities & green energy
- Electric: Elec-Municipal (+Entergy)
- Gas: Gas-Natural
- Sewer: Public Sewer
- Water: Public
- Utilities for property: Natural Gas Connected
Green energy
- Energy efficient items: Insulation
Community & neighborhood
Security
- Security features: Smoke Detector(s)
Location
- Region: Jonesboro
- Subdivision: Club Place
HOA & financial
HOA
- Has HOA: No
Other
Other facts
- Listing terms: VA Loan,FHA,Conventional,Cash
- Road surface type: Paved
Price history
| Date | Event | Price |
|---|---|---|
| 1/7/2025 | Sold | $199,900$133/sqft |
Source: | ||
| 11/25/2024 | Contingent | $199,900$133/sqft |
Source: | ||
| 11/25/2024 | Pending sale | $199,900$133/sqft |
Source: Northeast Arkansas BOR #10118400 Report a problem | ||
| 11/20/2024 | Listed for sale | $199,900+11.1%$133/sqft |
Source: Northeast Arkansas BOR #10118400 Report a problem | ||
| 8/26/2022 | Sold | $180,000+2.9%$120/sqft |
Source: Northeast Arkansas BOR #10100629 Report a problem | ||
Public tax history
| Year | Property taxes | Tax assessment |
|---|---|---|
| 2024 | $644 -10.4% | $24,502 |
| 2023 | $719 +7.7% | $24,502 +9.7% |
| 2022 | $667 +3.1% | $22,330 +5% |
Find assessor info on the county website
Neighborhood: Southside
Nearby schools
GreatSchools rating
- NAFox Meadow Elementary SchoolGrades: PK-2Distance: 0.4 mi
- 5/10Nettleton Junior High SchoolGrades: 7-8Distance: 2.8 mi
- 3/10Nettleton High SchoolGrades: 9-12Distance: 2.7 mi
Schools provided by the listing agent
- Elementary: Fox Meadow
- Middle: Nettleton
- High: Nettleton
Source: CARMLS. This data may not be complete. We recommend contacting the local school district to confirm school assignments for this home.
Get pre-qualified for a loan
At Zillow Home Loans, we can pre-qualify you in as little as 5 minutes with no impact to your credit score.An equal housing lender. NMLS #10287.

