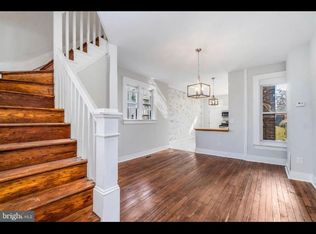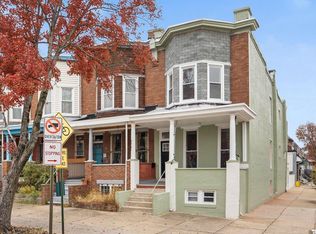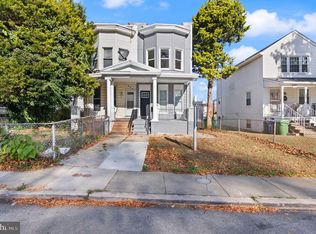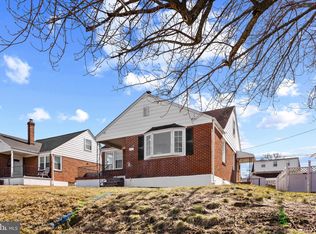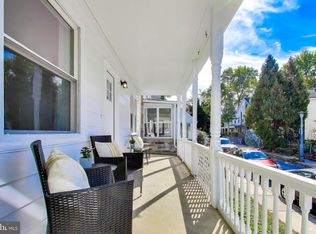Welcome to this beautifully renovated 4-bedroom, 2-bathroom single-family home that blends timeless charm with modern upgrades. Gleaming hardwood floors flow seamlessly throughout the main and upper levels, creating a warm, inviting ambiance from the moment you step inside. The heart of the home is the stunning updated kitchen, featuring stainless steel appliances, quartz countertops, gas cooking, and a spacious breakfast bar—ideal for casual meals, entertaining, or simply enjoying your morning coffee. The living room offers a cozy retreat with a classic wood-burning fireplace, perfect for relaxing evenings. Both full bathrooms have been tastefully renovated with stylish, contemporary finishes. Downstairs, the bright and spacious lower level adds versatile living space, including a family room, additional bedroom, and a full bath—perfect for guests, a home office, or multigenerational living. Outside, enjoy a large yard with plenty of room to garden, play, or host gatherings. A convenient parking pad adds off-street parking to this move-in-ready home. Don’t miss your chance to own this perfect blend of comfort, style, and functionality. Schedule your tour today!
For sale
Price cut: $14.9K (11/19)
$360,000
1202 E 35th St, Baltimore, MD 21218
4beds
1,932sqft
Est.:
Single Family Residence
Built in 1951
4,700 Square Feet Lot
$360,700 Zestimate®
$186/sqft
$-- HOA
What's special
Wood-burning fireplaceLarge yardGleaming hardwood floorsStainless steel appliancesOff-street parkingQuartz countertopsFamily room
- 82 days |
- 596 |
- 40 |
Zillow last checked: 8 hours ago
Listing updated: November 19, 2025 at 07:25am
Listed by:
R.J. Breeden 410-929-2491,
Berkshire Hathaway HomeServices Homesale Realty (800) 383-3535
Source: Bright MLS,MLS#: MDBA2186062
Tour with a local agent
Facts & features
Interior
Bedrooms & bathrooms
- Bedrooms: 4
- Bathrooms: 2
- Full bathrooms: 2
Rooms
- Room types: Living Room, Dining Room, Primary Bedroom, Bedroom 2, Bedroom 3, Bedroom 4, Kitchen, Family Room, Bathroom 1
Primary bedroom
- Features: Flooring - HardWood, Walk-In Closet(s)
- Level: Upper
- Area: 180 Square Feet
- Dimensions: 12 x 15
Bedroom 2
- Features: Flooring - HardWood, Walk-In Closet(s)
- Level: Upper
- Area: 144 Square Feet
- Dimensions: 12 x 12
Bedroom 3
- Features: Flooring - HardWood
- Level: Upper
- Area: 80 Square Feet
- Dimensions: 8 x 10
Bedroom 4
- Features: Flooring - Carpet
- Level: Lower
- Area: 77 Square Feet
- Dimensions: 11 x 7
Bathroom 1
- Level: Upper
- Area: 42 Square Feet
- Dimensions: 7 x 6
Dining room
- Features: Flooring - HardWood
- Level: Main
- Area: 143 Square Feet
- Dimensions: 13 x 11
Family room
- Features: Flooring - Carpet
- Level: Lower
- Area: 294 Square Feet
- Dimensions: 21 x 14
Kitchen
- Features: Flooring - Ceramic Tile
- Level: Main
- Area: 88 Square Feet
- Dimensions: 8 x 11
Living room
- Features: Flooring - HardWood, Fireplace - Wood Burning
- Level: Main
- Area: 231 Square Feet
- Dimensions: 11 x 21
Heating
- Radiator, Natural Gas
Cooling
- Central Air, Natural Gas
Appliances
- Included: Microwave, Dishwasher, Oven, Refrigerator, Stainless Steel Appliance(s), Gas Water Heater
Features
- Bathroom - Tub Shower, Bathroom - Stall Shower, Floor Plan - Traditional, Walk-In Closet(s)
- Flooring: Carpet, Wood
- Basement: Finished,Improved
- Number of fireplaces: 1
- Fireplace features: Wood Burning
Interior area
- Total structure area: 1,932
- Total interior livable area: 1,932 sqft
- Finished area above ground: 1,288
- Finished area below ground: 644
Property
Parking
- Total spaces: 2
- Parking features: On Street, Driveway, Off Street
- Uncovered spaces: 2
Accessibility
- Accessibility features: None
Features
- Levels: Three
- Stories: 3
- Pool features: None
Lot
- Size: 4,700 Square Feet
Details
- Additional structures: Above Grade, Below Grade
- Parcel number: 0309213986D008
- Zoning: R
- Special conditions: Standard
Construction
Type & style
- Home type: SingleFamily
- Architectural style: Colonial
- Property subtype: Single Family Residence
Materials
- Brick
- Foundation: Other
Condition
- New construction: No
- Year built: 1951
- Major remodel year: 2025
Utilities & green energy
- Sewer: Public Septic, Public Sewer
- Water: Public
Community & HOA
Community
- Subdivision: Ednor Gardens - Lakeside
HOA
- Has HOA: No
Location
- Region: Baltimore
- Municipality: Baltimore City
Financial & listing details
- Price per square foot: $186/sqft
- Tax assessed value: $157,900
- Annual tax amount: $3,533
- Date on market: 10/3/2025
- Listing agreement: Exclusive Right To Sell
- Ownership: Ground Rent
Estimated market value
$360,700
$343,000 - $379,000
$2,489/mo
Price history
Price history
| Date | Event | Price |
|---|---|---|
| 11/19/2025 | Price change | $360,000-4%$186/sqft |
Source: | ||
| 10/30/2025 | Price change | $374,900-3.8%$194/sqft |
Source: | ||
| 10/15/2025 | Price change | $389,900-2.5%$202/sqft |
Source: | ||
| 10/3/2025 | Listed for sale | $399,900+6.7%$207/sqft |
Source: | ||
| 9/30/2025 | Listing removed | $374,900$194/sqft |
Source: | ||
Public tax history
Public tax history
| Year | Property taxes | Tax assessment |
|---|---|---|
| 2025 | -- | $157,900 +5.5% |
| 2024 | $3,533 +5.8% | $149,700 +5.8% |
| 2023 | $3,339 +6.2% | $141,500 +6.2% |
Find assessor info on the county website
BuyAbility℠ payment
Est. payment
$2,290/mo
Principal & interest
$1738
Property taxes
$426
Home insurance
$126
Climate risks
Neighborhood: Ednor Gardens-Lakeside
Nearby schools
GreatSchools rating
- 4/10Waverly Elementary SchoolGrades: PK-8Distance: 0.3 mi
- 8/10Baltimore City CollegeGrades: 9-12Distance: 0.4 mi
- 2/10Mergenthaler Vocational-Technical High SchoolGrades: 9-12Distance: 0.4 mi
Schools provided by the listing agent
- District: Baltimore City Public Schools
Source: Bright MLS. This data may not be complete. We recommend contacting the local school district to confirm school assignments for this home.
- Loading
- Loading
