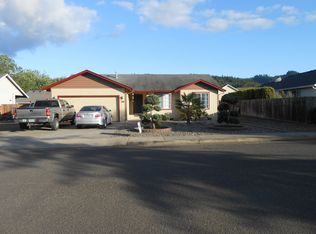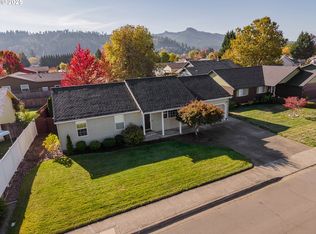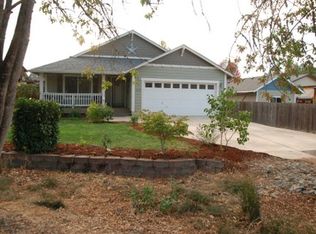Pride of Ownership with this one! Lovely, inside & out. Home boasts a bright & airy open floorplan with Vaulted Ceilings, eat-up bar, pantry, and Spacious master with WI closet. Recent updates include fresh paint & carpet & new Hunter Douglas blinds! Great fenced backyard with covered porch & Pergola, established raised beds, & a 20x12 fully insulated garden shed with Electric, and storage! Plus a New roof in 2018! This one wont last!
This property is off market, which means it's not currently listed for sale or rent on Zillow. This may be different from what's available on other websites or public sources.



