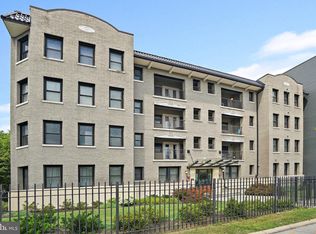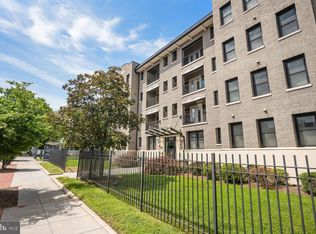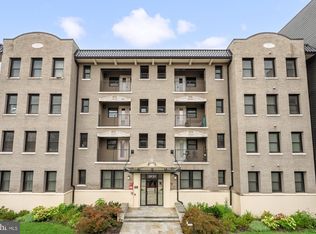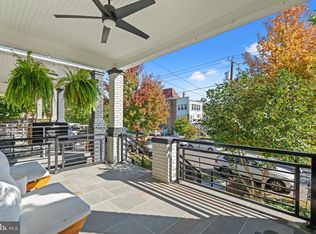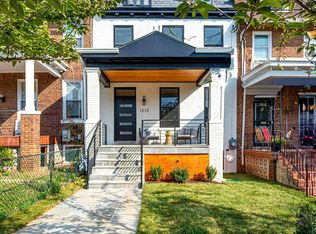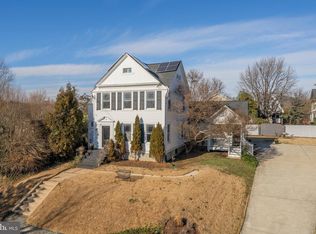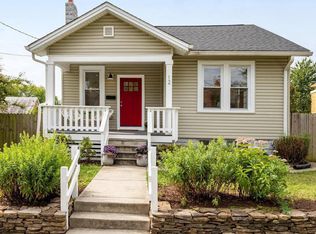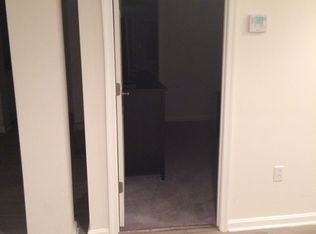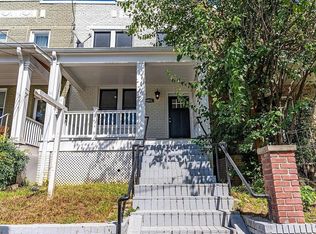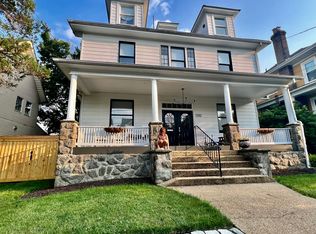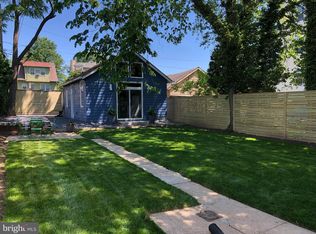This meticulously reimagined 5-bedroom, 4.5-bath residence offers over 4,100 sq. ft. of stunning design and sophisticated functionality. Originally built in 1921 and masterfully redesigned in 2018, this fully detached home sits on a generous 5,000+ sq. ft. lot with a white picket fence, fully enclosed yard, and private garage parking. Coffered ceilings, rich hardwood floors, and a cozy fireplace set the tone for the elegant main level. A spacious, open layout flows seamlessly from the chef-inspired kitchen into the dining area and sun-filled family room - perfect for both entertaining and daily living. Designer lighting, a stylish mudroom, and refined finishes add to the home’s timeless character. At the heart of the home, the kitchen is a chef’s dream, featuring leathered quartz countertops, a farm-style stainless sink embedded in the oversized island, a state-of-the-art gas range and stainless steel appliances, plus a wine/beverage refrigerator - all thoughtfully designed to offer both beauty and function. Upstairs, a luxurious primary suite awaits with an expansive custom walk-in closet and a spa-style bathroom complete with a soaking tub, and a tiled walk-in shower with dual stainless steel shower panels. An additional bedroom on this level includes its own en-suite bath and the large capacity washer and dryer is conveniently located in the hallway. The third floor expands the living space with two generously sized bedrooms, deep walk-in closets, and a sleek, modern full bath. On the lower level, a fully equipped in-law/au pair suite - with its own kitchen, laundry room, internal stair access, and private exterior entrance - offers incredible flexibility for either multi-generational living or potential income. Step outside to an enclosed patio with a gas firepit that conveys with home. This is ideal for entertaining or relaxing. Also enjoy a secured off-street parking with the one-car garage and parking pad. Modern convenience meets peace of mind with smart home features such as keyless keypad access, smart blinds, a smart thermostat, and a comprehensive security system with glass break sensors. Situated just half a mile from Upshur Street’s lively restaurants, with two walkable grocery stores and a community pool. The house is less than a mile from Carter Barron’s tennis courts and athletic fields, moments from the natural beauty of Rock Creek Park, and several playgrounds/green spaces. This location offers the perfect balance of serenity and accessibility.
For sale
$1,495,000
1202 Decatur St NW, Washington, DC 20011
5beds
3,967sqft
Est.:
Single Family Residence
Built in 1921
5,040 Square Feet Lot
$-- Zestimate®
$377/sqft
$-- HOA
What's special
Private garage parkingSecured off-street parkingGenerously sized bedroomsFully enclosed yardWhite picket fenceSpacious open layoutExpansive custom walk-in closet
- 288 days |
- 1,833 |
- 114 |
Likely to sell faster than
Zillow last checked: 8 hours ago
Listing updated: January 29, 2026 at 04:15am
Listed by:
Mandy Mills 202-425-6417,
Compass,
Co-Listing Agent: Mary A Sartorius 202-379-9619,
Compass
Source: Bright MLS,MLS#: DCDC2191678
Tour with a local agent
Facts & features
Interior
Bedrooms & bathrooms
- Bedrooms: 5
- Bathrooms: 5
- Full bathrooms: 4
- 1/2 bathrooms: 1
- Main level bathrooms: 1
Basement
- Area: 910
Heating
- Forced Air, Electric, Natural Gas
Cooling
- Central Air, Electric, Natural Gas
Appliances
- Included: Microwave, Cooktop, Disposal, Dishwasher, Dryer, Ice Maker, Extra Refrigerator/Freezer, Double Oven, Range Hood, Refrigerator, Stainless Steel Appliance(s), Washer, Washer/Dryer Stacked, Water Heater, Electric Water Heater
- Laundry: Lower Level, Upper Level
Features
- 2nd Kitchen, Soaking Tub, Bathroom - Walk-In Shower, Built-in Features, Ceiling Fan(s), Dining Area, Family Room Off Kitchen, Open Floorplan, Eat-in Kitchen, Kitchen - Gourmet, Kitchen Island, Pantry, Primary Bath(s), Recessed Lighting, Walk-In Closet(s), Bar, Tray Ceiling(s)
- Flooring: Wood
- Windows: Insulated Windows, Window Treatments
- Basement: Finished,Improved,Interior Entry,Exterior Entry
- Number of fireplaces: 1
Interior area
- Total structure area: 4,105
- Total interior livable area: 3,967 sqft
- Finished area above ground: 3,195
- Finished area below ground: 772
Property
Parking
- Total spaces: 2
- Parking features: Garage Faces Front, Detached, Off Street
- Garage spaces: 1
Accessibility
- Accessibility features: None
Features
- Levels: Four
- Stories: 4
- Patio & porch: Porch, Patio
- Exterior features: Lighting, Rain Gutters
- Pool features: None
- Fencing: Full,Picket
Lot
- Size: 5,040 Square Feet
- Features: Urban Land Not Rated
Details
- Additional structures: Above Grade, Below Grade
- Parcel number: 2921//0033
- Zoning: SEE ZONING MAP
- Special conditions: Standard
Construction
Type & style
- Home type: SingleFamily
- Architectural style: Cape Cod
- Property subtype: Single Family Residence
Materials
- Brick
- Foundation: Slab
Condition
- New construction: No
- Year built: 1921
Utilities & green energy
- Sewer: Public Sewer
- Water: Public
Community & HOA
Community
- Security: Exterior Cameras, Main Entrance Lock, Motion Detectors, Security System, Fire Escape
- Subdivision: 16th Street Heights
HOA
- Has HOA: No
Location
- Region: Washington
Financial & listing details
- Price per square foot: $377/sqft
- Tax assessed value: $1,377,690
- Annual tax amount: $11,676
- Date on market: 5/1/2025
- Listing agreement: Exclusive Right To Sell
- Ownership: Fee Simple
Estimated market value
Not available
Estimated sales range
Not available
$7,631/mo
Price history
Price history
| Date | Event | Price |
|---|---|---|
| 5/30/2025 | Price change | $1,495,000-3.5%$377/sqft |
Source: | ||
| 5/1/2025 | Listed for sale | $1,550,000-3.1%$391/sqft |
Source: | ||
| 10/22/2024 | Listing removed | $1,599,900$403/sqft |
Source: | ||
| 9/25/2024 | Price change | $1,599,900-3%$403/sqft |
Source: | ||
| 5/15/2024 | Listed for sale | $1,649,900+18.3%$416/sqft |
Source: | ||
Public tax history
Public tax history
| Year | Property taxes | Tax assessment |
|---|---|---|
| 2025 | $11,710 +0.3% | $1,377,690 +0.3% |
| 2024 | $11,676 +3.3% | $1,373,610 +3.3% |
| 2023 | $11,298 +6.6% | $1,329,200 +6.6% |
Find assessor info on the county website
BuyAbility℠ payment
Est. payment
$7,130/mo
Principal & interest
$5797
Property taxes
$810
Home insurance
$523
Climate risks
Neighborhood: Sixteenth Street Heights
Nearby schools
GreatSchools rating
- 8/10John Lewis Elementary SchoolGrades: PK-5Distance: 0.4 mi
- 6/10MacFarland Middle SchoolGrades: 6-8Distance: 0.3 mi
- 4/10Roosevelt High School @ MacFarlandGrades: 9-12Distance: 0.4 mi
Schools provided by the listing agent
- District: District Of Columbia Public Schools
Source: Bright MLS. This data may not be complete. We recommend contacting the local school district to confirm school assignments for this home.
Open to renting?
Browse rentals near this home.- Loading
- Loading
