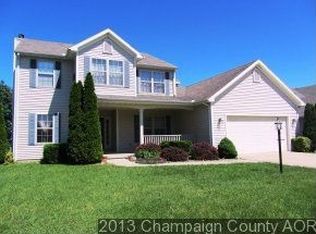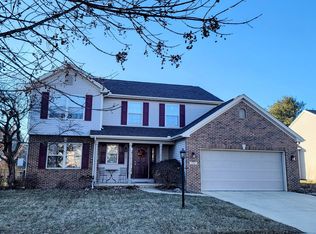Closed
$290,000
1202 Cobblefield Rd, Champaign, IL 61822
3beds
2,175sqft
Single Family Residence
Built in 2000
-- sqft lot
$329,700 Zestimate®
$133/sqft
$2,427 Estimated rent
Home value
$329,700
$313,000 - $346,000
$2,427/mo
Zestimate® history
Loading...
Owner options
Explore your selling options
What's special
Beautiful Newline built HOME! 3 bedroom 2.5 baths located in Turnberry Subdivision! The first floor consists of a large living room, kitchen with table space, dining room, half bath, laundry room, large foyer and a den/flex room. The second floor has 3 bedrooms and 2 full baths. The master bedroom features a large master bath with double sinks and jetted tub. Immaculate back yard which is fenced for privacy! There is a patio for family and friend enjoyment. Updates include furnace and A/C 2021, siding 2019 and roof 2013. There is a 2 car heated garage for storage and parking. Don't miss viewing this home. Call us or your agent to set your appointment.
Zillow last checked: 8 hours ago
Listing updated: June 06, 2023 at 02:50pm
Listing courtesy of:
Tim Drollinger 217-304-2607,
RE/MAX REALTY ASSOCIATES-CHA
Bought with:
Stefanie Pratt
Coldwell Banker R.E. Group
Source: MRED as distributed by MLS GRID,MLS#: 11756440
Facts & features
Interior
Bedrooms & bathrooms
- Bedrooms: 3
- Bathrooms: 3
- Full bathrooms: 2
- 1/2 bathrooms: 1
Primary bedroom
- Features: Flooring (Carpet), Bathroom (Full)
- Level: Second
- Area: 288 Square Feet
- Dimensions: 16X18
Bedroom 2
- Features: Flooring (Carpet)
- Level: Second
- Area: 130 Square Feet
- Dimensions: 13X10
Bedroom 3
- Features: Flooring (Carpet)
- Level: Second
- Area: 132 Square Feet
- Dimensions: 11X12
Breakfast room
- Features: Flooring (Ceramic Tile)
- Level: Main
- Area: 70 Square Feet
- Dimensions: 7X10
Den
- Features: Flooring (Carpet)
- Level: Main
- Area: 156 Square Feet
- Dimensions: 12X13
Dining room
- Level: Main
- Area: 130 Square Feet
- Dimensions: 13X10
Foyer
- Features: Flooring (Ceramic Tile)
- Level: Main
- Area: 84 Square Feet
- Dimensions: 6X14
Kitchen
- Features: Kitchen (Eating Area-Table Space), Flooring (Ceramic Tile)
- Level: Main
- Area: 156 Square Feet
- Dimensions: 12X13
Laundry
- Features: Flooring (Ceramic Tile)
- Level: Main
- Area: 63 Square Feet
- Dimensions: 9X7
Living room
- Features: Flooring (Carpet)
- Level: Main
- Area: 288 Square Feet
- Dimensions: 18X16
Heating
- Natural Gas, Forced Air
Cooling
- Central Air
Appliances
- Included: Range, Microwave, Dishwasher, Refrigerator
- Laundry: Main Level
Features
- Walk-In Closet(s)
- Basement: None
- Number of fireplaces: 1
- Fireplace features: Gas Log, Living Room
Interior area
- Total structure area: 2,175
- Total interior livable area: 2,175 sqft
- Finished area below ground: 0
Property
Parking
- Total spaces: 2
- Parking features: Concrete, On Site, Garage Owned, Attached, Garage
- Attached garage spaces: 2
Accessibility
- Accessibility features: No Disability Access
Features
- Stories: 2
- Patio & porch: Patio
Lot
- Dimensions: 56.21X115.97X59.60X112.7
Details
- Parcel number: 442016362011
- Special conditions: None
Construction
Type & style
- Home type: SingleFamily
- Property subtype: Single Family Residence
Materials
- Vinyl Siding
- Foundation: Concrete Perimeter
- Roof: Asphalt
Condition
- New construction: No
- Year built: 2000
Utilities & green energy
- Sewer: Public Sewer
- Water: Public
Community & neighborhood
Location
- Region: Champaign
Other
Other facts
- Listing terms: FHA
- Ownership: Fee Simple
Price history
| Date | Event | Price |
|---|---|---|
| 6/5/2023 | Sold | $290,000-0.9%$133/sqft |
Source: | ||
| 5/1/2023 | Contingent | $292,500$134/sqft |
Source: | ||
| 4/27/2023 | Listed for sale | $292,500$134/sqft |
Source: | ||
Public tax history
| Year | Property taxes | Tax assessment |
|---|---|---|
| 2024 | $7,201 +6.9% | $88,570 +9.8% |
| 2023 | $6,733 +7% | $80,660 +8.4% |
| 2022 | $6,291 +2.6% | $74,410 +2% |
Find assessor info on the county website
Neighborhood: 61822
Nearby schools
GreatSchools rating
- 4/10Kenwood Elementary SchoolGrades: K-5Distance: 0.9 mi
- 3/10Jefferson Middle SchoolGrades: 6-8Distance: 1.4 mi
- 6/10Centennial High SchoolGrades: 9-12Distance: 1.4 mi
Schools provided by the listing agent
- High: Centennial High School
- District: 4
Source: MRED as distributed by MLS GRID. This data may not be complete. We recommend contacting the local school district to confirm school assignments for this home.
Get pre-qualified for a loan
At Zillow Home Loans, we can pre-qualify you in as little as 5 minutes with no impact to your credit score.An equal housing lender. NMLS #10287.

