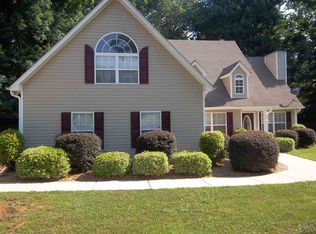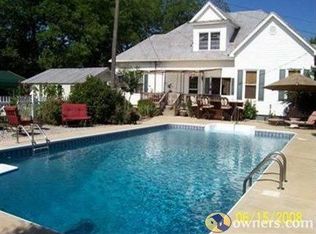Closed
$225,000
1202 Coan Dr, Locust Grove, GA 30248
3beds
--sqft
Single Family Residence
Built in 1950
1.25 Acres Lot
$222,000 Zestimate®
$--/sqft
$2,101 Estimated rent
Home value
$222,000
$200,000 - $246,000
$2,101/mo
Zestimate® history
Loading...
Owner options
Explore your selling options
What's special
Discover the perfect blend of modern updates and country charm in this 3-bedroom, 2-bath home, nestled on 1.25 acres with NO HOA! Conveniently located less than 15 minutes from I-75, shopping, and dining, this home offers both tranquility and accessibility. Step inside to a spacious family room, ideal for relaxing and entertaining. The updated kitchen boasts stainless steel appliances, a stylish tile backsplash, a center island, and a cozy breakfast nook. A separate formal dining room provides the perfect setting for family gatherings. The owner's suite is a true retreat, featuring dual closets and an oversized tiled bathroom complete with a luxurious jetted tub. One of the secondary bedrooms includes a large sitting area, making it ideal as a nursery, home gym, or office. The third bedroom, conveniently located off the kitchen, is currently used as an office. Additional highlights include a mudroom with potential for an office, pantry, or extra storage, as well as a laundry space with ample cabinetry. Several upgrades have been made throughout, including newer carpet, fresh paint, water heater, and a newer roof. Step outside to enjoy a backyard basketball court, perfect for recreation and entertainment ~ Sell with Sasha!
Zillow last checked: 8 hours ago
Listing updated: July 17, 2025 at 02:17pm
Listed by:
Sasha Braden 404-667-0936,
Chapman Group Realty, Inc.
Bought with:
Evan Stalcup, 381990
Atlanta Communities
Source: GAMLS,MLS#: 10545695
Facts & features
Interior
Bedrooms & bathrooms
- Bedrooms: 3
- Bathrooms: 2
- Full bathrooms: 2
- Main level bathrooms: 2
- Main level bedrooms: 3
Dining room
- Features: Separate Room
Kitchen
- Features: Breakfast Area, Kitchen Island
Heating
- Central, Electric, Heat Pump
Cooling
- Ceiling Fan(s), Central Air, Electric, Heat Pump, Window Unit(s)
Appliances
- Included: Dishwasher, Electric Water Heater, Microwave, Oven/Range (Combo), Stainless Steel Appliance(s)
- Laundry: In Kitchen
Features
- Master On Main Level, Soaking Tub, Tile Bath
- Flooring: Carpet, Hardwood, Laminate, Tile, Vinyl
- Basement: Crawl Space
- Attic: Pull Down Stairs
- Has fireplace: No
- Common walls with other units/homes: No Common Walls
Interior area
- Total structure area: 0
- Finished area above ground: 0
- Finished area below ground: 0
Property
Parking
- Total spaces: 2
- Parking features: Carport, Parking Pad
- Has carport: Yes
- Has uncovered spaces: Yes
Features
- Levels: One
- Stories: 1
- Patio & porch: Porch
- Exterior features: Other
- Has spa: Yes
- Spa features: Bath
Lot
- Size: 1.25 Acres
- Features: Level
- Residential vegetation: Cleared, Grassed
Details
- Additional structures: Shed(s)
- Parcel number: 14301025000
Construction
Type & style
- Home type: SingleFamily
- Architectural style: Traditional
- Property subtype: Single Family Residence
Materials
- Vinyl Siding, Wood Siding
- Foundation: Pillar/Post/Pier
- Roof: Composition
Condition
- Updated/Remodeled
- New construction: No
- Year built: 1950
Utilities & green energy
- Sewer: Septic Tank
- Water: Public, Well
- Utilities for property: Cable Available, Electricity Available, High Speed Internet, Water Available
Community & neighborhood
Security
- Security features: Carbon Monoxide Detector(s), Security System, Smoke Detector(s)
Community
- Community features: None
Location
- Region: Locust Grove
- Subdivision: None
HOA & financial
HOA
- Has HOA: No
- Services included: None
Other
Other facts
- Listing agreement: Exclusive Right To Sell
- Listing terms: Cash,Conventional,FHA,USDA Loan,VA Loan
Price history
| Date | Event | Price |
|---|---|---|
| 7/16/2025 | Sold | $225,000+0.2% |
Source: | ||
| 6/24/2025 | Pending sale | $224,500 |
Source: | ||
| 6/12/2025 | Price change | $224,500-10.2% |
Source: | ||
| 5/11/2025 | Listed for sale | $250,000 |
Source: | ||
| 4/11/2025 | Listing removed | $250,000 |
Source: | ||
Public tax history
| Year | Property taxes | Tax assessment |
|---|---|---|
| 2024 | $2,527 +126.9% | $62,600 +123.6% |
| 2023 | $1,114 +310.4% | $28,000 -36.8% |
| 2022 | $271 +15% | $44,320 +25.1% |
Find assessor info on the county website
Neighborhood: 30248
Nearby schools
GreatSchools rating
- 3/10Unity Grove Elementary SchoolGrades: PK-5Distance: 1.2 mi
- 5/10Locust Grove Middle SchoolGrades: 6-8Distance: 3.2 mi
- 3/10Locust Grove High SchoolGrades: 9-12Distance: 3 mi
Schools provided by the listing agent
- Elementary: Unity Grove
- Middle: Locust Grove
- High: Locust Grove
Source: GAMLS. This data may not be complete. We recommend contacting the local school district to confirm school assignments for this home.
Get a cash offer in 3 minutes
Find out how much your home could sell for in as little as 3 minutes with a no-obligation cash offer.
Estimated market value
$222,000
Get a cash offer in 3 minutes
Find out how much your home could sell for in as little as 3 minutes with a no-obligation cash offer.
Estimated market value
$222,000

