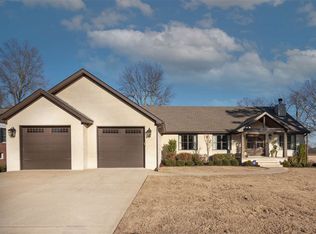Closed
$705,000
1202 Cardinal Rd, Jonesboro, AR 72401
5beds
3,324sqft
Single Family Residence
Built in 1973
0.32 Acres Lot
$705,700 Zestimate®
$212/sqft
$2,228 Estimated rent
Home value
$705,700
$635,000 - $783,000
$2,228/mo
Zestimate® history
Loading...
Owner options
Explore your selling options
What's special
Beautiful Birdland Home & COMPLETELY remodeled! 5 bedrooms, 4 1/2 bathrooms, 2 living areas, 2 fireplaces, and 2 laundry rooms. This wonderful family home has everything new! Iron doors leading into living room with 2 story fireplace in the vaulted living room is a showstopper. Hardwood flooring throughout is stunning, and kitchen is open to large dining room. New master ensuite with launrdy room on main level is amazing. So much to see! The upper level will have floating stairs with black iron rails to match front door. Call today!
Zillow last checked: 8 hours ago
Listing updated: September 19, 2025 at 10:11am
Listed by:
Angela Staton 870-930-4308,
Century 21 Portfolio
Bought with:
, AR
FNIS - Organization Name
Source: CARMLS,MLS#: 25023850
Facts & features
Interior
Bedrooms & bathrooms
- Bedrooms: 5
- Bathrooms: 5
- Full bathrooms: 4
- 1/2 bathrooms: 1
Dining room
- Features: Separate Dining Room, Eat-in Kitchen
Heating
- Natural Gas
Cooling
- Electric
Appliances
- Included: Gas Range, Dishwasher, Disposal
- Laundry: Laundry Room
Features
- Primary Bedroom/Main Lv, 2 Bedrooms Upper Level, 3 Bedrooms Upper Level, 4 Bedrooms Upper Level, 5 Bedrooms Lower Level
- Flooring: Wood, Tile
- Basement: Finished
- Has fireplace: Yes
- Fireplace features: Gas Logs Present
Interior area
- Total structure area: 3,324
- Total interior livable area: 3,324 sqft
Property
Parking
- Parking features: Garage
- Has garage: Yes
Features
- Levels: Multi/Split
Lot
- Size: 0.32 Acres
- Features: Sloped, Level
Details
- Parcel number: 0114420105700
Construction
Type & style
- Home type: SingleFamily
- Architectural style: Traditional,Contemporary
- Property subtype: Single Family Residence
Materials
- Brick
- Foundation: Slab/Crawl Combination
- Roof: Shingle
Condition
- New construction: No
- Year built: 1973
Utilities & green energy
- Gas: Gas-Natural
- Sewer: Public Sewer
- Water: Public
- Utilities for property: Natural Gas Connected
Community & neighborhood
Location
- Region: Jonesboro
- Subdivision: COUNTRY CLUB
HOA & financial
HOA
- Has HOA: No
Other
Other facts
- Listing terms: Conventional,Cash
- Road surface type: Paved
Price history
| Date | Event | Price |
|---|---|---|
| 9/19/2025 | Sold | $705,000-9.5%$212/sqft |
Source: | ||
| 8/15/2025 | Contingent | $779,000+2.6%$234/sqft |
Source: | ||
| 8/15/2025 | Pending sale | $759,000-2.6%$228/sqft |
Source: Northeast Arkansas BOR #10122697 Report a problem | ||
| 6/17/2025 | Price change | $779,000+2.6%$234/sqft |
Source: | ||
| 6/17/2025 | Listed for sale | $759,000-2.6%$228/sqft |
Source: Northeast Arkansas BOR #10122697 Report a problem | ||
Public tax history
| Year | Property taxes | Tax assessment |
|---|---|---|
| 2024 | $4,515 +297.5% | $121,715 +221.3% |
| 2023 | $1,136 -4.2% | $37,880 |
| 2022 | $1,186 -3.1% | $37,880 |
Find assessor info on the county website
Neighborhood: East End
Nearby schools
GreatSchools rating
- 6/10Visual & Performing Art MagnetGrades: K-6Distance: 0.6 mi
- 5/10Douglas Macarthur Junior High SchoolGrades: 7-9Distance: 0.5 mi
- 3/10The Academies at Jonesboro High SchoolGrades: 9-12Distance: 1.4 mi
Get pre-qualified for a loan
At Zillow Home Loans, we can pre-qualify you in as little as 5 minutes with no impact to your credit score.An equal housing lender. NMLS #10287.
