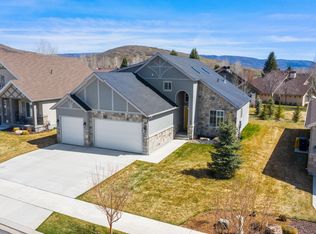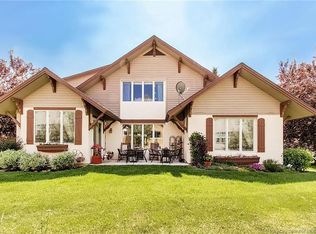Scotch Fields Home offering all the charm and sophistication in one of Utah's most admired small towns! Perfect condition, better than new! Bright open layout tastefully finished with large custom kitchen, high end appliances, beautiful floors and spacious main level master suite with dual vanities, separate tub & shower and generous walk in closet with sky tube lighting! In addition on the main level an, en-suite bedroom with walk in closet as well as additional bedroom/den/office with walk in closet and access to the main floor half bathroom. Large bonus/living room on the upper level along with a full bathroom & two bedrooms each offering walk in closets. Beautiful mountain views and highly sought after neighborhood, a multitude of recreational opportunities just minutes from your door including adjoining biking/hiking trails. The photos truly do not do justice to this beautifully finished home, must see in person! Square footage figures are provided as a courtesy estimate only.
This property is off market, which means it's not currently listed for sale or rent on Zillow. This may be different from what's available on other websites or public sources.

