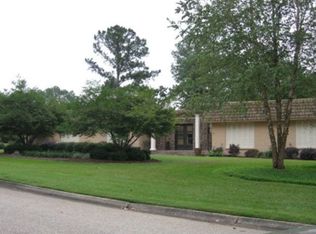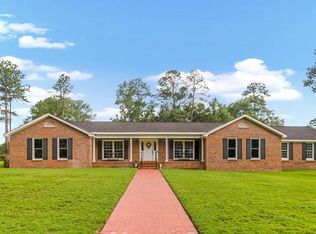Sold for $435,000
$435,000
1202 Cambridge Rd, Dothan, AL 36305
5beds
3,814sqft
Single Family Residence
Built in 1972
0.83 Acres Lot
$481,300 Zestimate®
$114/sqft
$2,602 Estimated rent
Home value
$481,300
$438,000 - $529,000
$2,602/mo
Zestimate® history
Loading...
Owner options
Explore your selling options
What's special
A beautifully maintained home full of character and charm, situated on a large manicured lot in a wonderfully well-established neighborhood. This spacious home features a fantastic floor plan that's made for entertaining your family & friends, and a chef-pleasing gourmet kitchen with a butlers serving area. You'll find loads of storage space too, and tons of updates including newer appliances, windows, roof, light fixtures, carpet, and paint. Lovely hardwood floors throughout home's main level with tile in living room, laundry room & all full baths, plus new carpet upstairs. Primary and two secondary bedrooms are located on the main level, and two additional guest bedrooms with a full bath are found on the upper level. The primary bedroom features access to the pergola-covered outdoor patio, complete with a relaxing hot tub. For your outside enjoyment, there's a new screened-in back porch located off the family room and kitchen dining areas, and the fenced-in backyard provides a private area for small children and pets.
Zillow last checked: 8 hours ago
Listing updated: June 28, 2025 at 05:19am
Listed by:
Torri Babine 334-790-0524,
Keller Williams Southeast Alabama
Bought with:
Dwayne Bowman, 72750
Weichert Realtors JBR Legacy Group
Source: SAMLS,MLS#: 203185
Facts & features
Interior
Bedrooms & bathrooms
- Bedrooms: 5
- Bathrooms: 5
- Full bathrooms: 3
- 1/2 bathrooms: 2
Appliances
- Included: Dishwasher, Dryer, Electric Water Heater, Freezer, Disposal, Microwave, Range, Refrigerator, Self Cleaning Oven, Washer
- Laundry: Inside
Features
- Central Vacuum
- Flooring: Carpet, Tile, Wood, Other-See Remarks
- Basement: None
- Number of fireplaces: 2
- Fireplace features: 2, Family Room, Living Room, Wood Burning
Interior area
- Total structure area: 3,814
- Total interior livable area: 3,814 sqft
Property
Parking
- Total spaces: 4
- Parking features: 4+ Car, Attached, Detached
- Has attached garage: Yes
Features
- Levels: One and One Half
- Patio & porch: Patio-Covered, Porch-Covered, Porch-Screened
- Pool features: Hot Tub, Other-See Remarks
- Has spa: Yes
- Spa features: Hot Tub
- Waterfront features: No Waterfront
Lot
- Size: 0.83 Acres
- Dimensions: 292 x 120 x 200 x 174
Details
- Parcel number: 0908281001013000
Construction
Type & style
- Home type: SingleFamily
- Architectural style: Traditional
- Property subtype: Single Family Residence
Materials
- Brick
- Foundation: Slab
Condition
- New construction: No
- Year built: 1972
Utilities & green energy
- Electric: Dothan
- Sewer: Public Sewer
- Water: Public, City
Community & neighborhood
Location
- Region: Dothan
- Subdivision: Springdale Unit Ii
Price history
| Date | Event | Price |
|---|---|---|
| 6/27/2025 | Sold | $435,000-3.3%$114/sqft |
Source: SAMLS #203185 Report a problem | ||
| 6/5/2025 | Pending sale | $449,900$118/sqft |
Source: SAMLS #203185 Report a problem | ||
| 5/26/2025 | Price change | $449,900-5.3%$118/sqft |
Source: SAMLS #203185 Report a problem | ||
| 4/22/2025 | Price change | $475,000-4%$125/sqft |
Source: SAMLS #203185 Report a problem | ||
| 4/15/2025 | Listed for sale | $495,000+69.2%$130/sqft |
Source: SAMLS #203185 Report a problem | ||
Public tax history
| Year | Property taxes | Tax assessment |
|---|---|---|
| 2024 | $1,403 +10.2% | $40,500 +5.5% |
| 2023 | $1,273 +15% | $38,400 +14.3% |
| 2022 | $1,107 +9% | $33,600 +8.5% |
Find assessor info on the county website
Neighborhood: 36305
Nearby schools
GreatSchools rating
- 5/10Heard Elementary SchoolGrades: K-6Distance: 0.8 mi
- 3/10Dothan Preparatory AcademyGrades: 7-8Distance: 2.6 mi
- 5/10Carver 9th Grade AcademyGrades: 9Distance: 4.1 mi
Schools provided by the listing agent
- Elementary: Heard Elementary
- Middle: Dothan Preparatory (Grades7-8)
- High: Dothan High School (Grades 10 - 12)
Source: SAMLS. This data may not be complete. We recommend contacting the local school district to confirm school assignments for this home.

Get pre-qualified for a loan
At Zillow Home Loans, we can pre-qualify you in as little as 5 minutes with no impact to your credit score.An equal housing lender. NMLS #10287.

