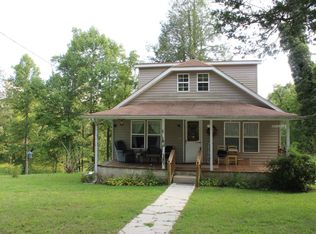Home with living space in basement and upstairs located on 2+/- acres. Home does need repairs, new flooring. Nice natural gas fireplace in basement , master bedroom on main floor. Relaxing covered porch in back of home great for grilling overlooking back yard with small Gold Fish pond . Top back deck off of bedrooms, full length front porch. Chicken coop, cellar, workshop. Yard landscapped with fruit trees, and various bushes and flowers. Buyer to verify all information and measurements in order to make an informed purchase.
This property is off market, which means it's not currently listed for sale or rent on Zillow. This may be different from what's available on other websites or public sources.

