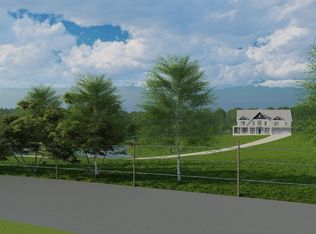Sold for $125,000
$125,000
1202 Bucksnort Rd, Covington, TN 38019
3beds
1,759sqft
Single Family Residence
Built in 1953
0.82 Acres Lot
$-- Zestimate®
$71/sqft
$1,298 Estimated rent
Home value
Not available
Estimated sales range
Not available
$1,298/mo
Zestimate® history
Loading...
Owner options
Explore your selling options
What's special
AS-IS Sale – perfect for investors or savvy DIYers! This 3-bedroom, 1-bath home offers over 1,700 square feet of potential and is ideal as a rental, flip, or personal project. No city taxes, and almost an acre of land overlooking farm land. The property is rental-ready with some cosmetic updates needed, featuring a brand-new fiberglass walk-in shower, new floor joists in 75% of the home, and a roof that's only 5–6 years old. No city taxes. Don't miss this opportunity to add value and build equity!
Zillow last checked: 8 hours ago
Listing updated: October 22, 2025 at 06:39am
Listed by:
Adam Dawson,
Weichert REALTOR-SPM
Bought with:
Adam Dawson
Weichert REALTOR-SPM
Source: MAAR,MLS#: 10199918
Facts & features
Interior
Bedrooms & bathrooms
- Bedrooms: 3
- Bathrooms: 1
- Full bathrooms: 1
Primary bedroom
- Area: 182
- Dimensions: 13 x 14
Bedroom 2
- Features: Shared Bath
- Area: 154
- Dimensions: 11 x 14
Bedroom 3
- Area: 169
- Dimensions: 13 x 13
Primary bathroom
- Features: Full Bath
Dining room
- Features: Separate Dining Room
- Area: 182
- Dimensions: 13 x 14
Living room
- Features: Separate Living Room
- Area: 375
- Dimensions: 15 x 25
Den
- Dimensions: 0 x 0
Heating
- Central
Cooling
- Central Air
Appliances
- Included: Range/Oven
- Laundry: Laundry Room
Features
- All Bedrooms Down, Full Bath Down, Square Feet Source: Appraisal
- Flooring: Wood Laminate Floors
- Windows: Window Treatments
- Has fireplace: No
Interior area
- Total interior livable area: 1,759 sqft
Property
Parking
- Total spaces: 2
- Parking features: Garage Faces Front
- Has garage: Yes
- Covered spaces: 2
Features
- Stories: 1
- Pool features: None
Lot
- Size: 0.82 Acres
- Dimensions: 161 x 222
- Features: Some Trees
Details
- Additional structures: Storage
- Parcel number: 026 026 01900
Construction
Type & style
- Home type: SingleFamily
- Architectural style: Traditional
- Property subtype: Single Family Residence
Materials
- Vinyl Siding
Condition
- New construction: No
- Year built: 1953
Community & neighborhood
Security
- Security features: Monitored Alarm System
Location
- Region: Covington
- Subdivision: None
Other
Other facts
- Price range: $125K - $125K
Price history
| Date | Event | Price |
|---|---|---|
| 10/1/2025 | Sold | $125,000-3.8%$71/sqft |
Source: | ||
| 9/17/2025 | Pending sale | $130,000$74/sqft |
Source: | ||
| 9/10/2025 | Price change | $130,000-7.1%$74/sqft |
Source: | ||
| 8/28/2025 | Price change | $140,000-12.5%$80/sqft |
Source: | ||
| 8/10/2025 | Price change | $160,000-5.9%$91/sqft |
Source: | ||
Public tax history
| Year | Property taxes | Tax assessment |
|---|---|---|
| 2025 | $382 | $25,125 |
| 2024 | $382 | $25,125 |
| 2023 | $382 +6% | $25,125 +42.1% |
Find assessor info on the county website
Neighborhood: 38019
Nearby schools
GreatSchools rating
- 3/10Crestview Elementary SchoolGrades: PK-5Distance: 4.2 mi
- 4/10Crestview Middle SchoolGrades: 6-8Distance: 4.1 mi
- 5/10Covington High SchoolGrades: 9-12Distance: 3.3 mi
Get pre-qualified for a loan
At Zillow Home Loans, we can pre-qualify you in as little as 5 minutes with no impact to your credit score.An equal housing lender. NMLS #10287.
