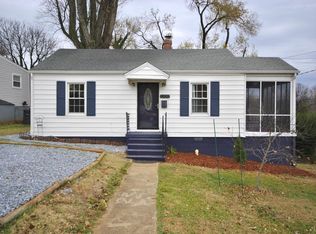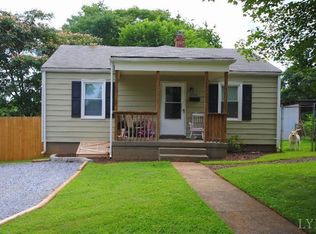Sold for $200,000
$200,000
1202 Brandon Rd, Lynchburg, VA 24502
3beds
1,113sqft
Single Family Residence
Built in 1947
8,494.2 Square Feet Lot
$199,500 Zestimate®
$180/sqft
$1,467 Estimated rent
Home value
$199,500
$178,000 - $223,000
$1,467/mo
Zestimate® history
Loading...
Owner options
Explore your selling options
What's special
Updated 3 bedroom, 2 bath, one level home conveniently located 5 minutes from the University of Lynchburg and 10 minutes from Liberty University. Features include a living room with hardwood floors, spacious kitchen with adjoining dining room, primary suite with full bath, 2 additional main level bedrooms and an unfinished basement for storage or future expansion. The exterior of this home is perfect for entertaining with a fenced in level backyard and oversized deck. Additional exterior features include replacement windows, architectural shingled roof, vinyl siding, covered front porch, shed and off street parking. Call today to schedule your private showing.
Zillow last checked: 8 hours ago
Listing updated: May 02, 2025 at 01:36pm
Listed by:
Mike Misjuns 434-509-5529 mmisjuns@hotmail.com,
Century 21 ALL-SERVICE
Bought with:
Zachary A Willis, 0225271600
Keller Williams
Source: LMLS,MLS#: 358188 Originating MLS: Lynchburg Board of Realtors
Originating MLS: Lynchburg Board of Realtors
Facts & features
Interior
Bedrooms & bathrooms
- Bedrooms: 3
- Bathrooms: 2
- Full bathrooms: 2
Primary bedroom
- Level: First
- Area: 187
- Dimensions: 17 x 11
Bedroom
- Dimensions: 0 x 0
Bedroom 2
- Level: First
- Area: 156
- Dimensions: 13 x 12
Bedroom 3
- Level: First
- Area: 100
- Dimensions: 10 x 10
Bedroom 4
- Area: 0
- Dimensions: 0 x 0
Bedroom 5
- Area: 0
- Dimensions: 0 x 0
Dining room
- Level: First
- Area: 132
- Dimensions: 12 x 11
Family room
- Area: 0
- Dimensions: 0 x 0
Great room
- Area: 0
- Dimensions: 0 x 0
Kitchen
- Level: First
- Area: 121
- Dimensions: 11 x 11
Living room
- Level: First
- Area: 180
- Dimensions: 12 x 15
Office
- Area: 0
- Dimensions: 0 x 0
Heating
- Forced Warm Air-Gas
Cooling
- Central Air
Appliances
- Included: Dishwasher, Microwave, Electric Range, Refrigerator, Gas Water Heater
- Laundry: In Basement
Features
- Ceiling Fan(s), High Speed Internet, Main Level Bedroom, Primary Bed w/Bath, Separate Dining Room
- Flooring: Hardwood, Laminate, Vinyl Plank
- Doors: Storm Door(s)
- Windows: Insulated Windows
- Basement: Exterior Entry,Interior Entry
- Attic: Access
Interior area
- Total structure area: 1,113
- Total interior livable area: 1,113 sqft
- Finished area above ground: 1,113
- Finished area below ground: 0
Property
Parking
- Parking features: Off Street
- Has garage: Yes
Features
- Levels: One
- Patio & porch: Front Porch
- Exterior features: Garden
- Fencing: Fenced
Lot
- Size: 8,494 sqft
- Features: Landscaped
Details
- Additional structures: Storage
- Parcel number: 05806006
Construction
Type & style
- Home type: SingleFamily
- Architectural style: Ranch
- Property subtype: Single Family Residence
Materials
- Vinyl Siding
- Roof: Shingle
Condition
- Year built: 1947
Utilities & green energy
- Electric: AEP/Appalachian Powr
- Sewer: City
- Water: City
- Utilities for property: Cable Available, Cable Connections
Community & neighborhood
Security
- Security features: Smoke Detector(s)
Location
- Region: Lynchburg
Price history
| Date | Event | Price |
|---|---|---|
| 5/1/2025 | Sold | $200,000+5.3%$180/sqft |
Source: | ||
| 4/3/2025 | Pending sale | $189,900$171/sqft |
Source: | ||
| 3/31/2025 | Listed for sale | $189,900+123.4%$171/sqft |
Source: | ||
| 6/16/2016 | Sold | $85,000-0.6%$76/sqft |
Source: | ||
| 4/23/2016 | Pending sale | $85,500$77/sqft |
Source: CENTURY 21 ALL-SERVICE #297867 Report a problem | ||
Public tax history
| Year | Property taxes | Tax assessment |
|---|---|---|
| 2025 | $1,595 +59% | $189,900 +68.5% |
| 2024 | $1,003 | $112,700 |
| 2023 | $1,003 +2.6% | $112,700 +27.9% |
Find assessor info on the county website
Neighborhood: 24502
Nearby schools
GreatSchools rating
- 3/10Perrymont Elementary SchoolGrades: PK-5Distance: 0.4 mi
- 5/10Paul Laurence Dunbar Mid. For Innov.Grades: 6-8Distance: 2.5 mi
- 2/10Heritage High SchoolGrades: 9-12Distance: 2.5 mi
Get pre-qualified for a loan
At Zillow Home Loans, we can pre-qualify you in as little as 5 minutes with no impact to your credit score.An equal housing lender. NMLS #10287.

