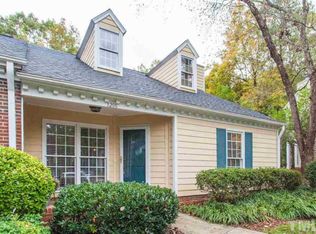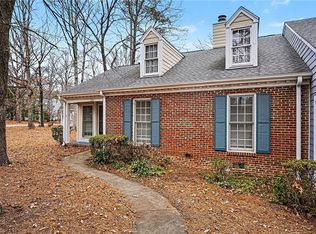Sold for $297,000
$297,000
1202 Berley Ct, Raleigh, NC 27609
2beds
1,175sqft
Townhouse, Residential
Built in 1984
1,742.4 Square Feet Lot
$292,400 Zestimate®
$253/sqft
$1,738 Estimated rent
Home value
$292,400
$278,000 - $307,000
$1,738/mo
Zestimate® history
Loading...
Owner options
Explore your selling options
What's special
Adorable, Affordable, and Charming. Private and welcoming end unit townhome. Boasting a cozy fireplace, with private Bedroom and an elegant dining space bathed in sunlight on main floor. Ascend to Second floor offering a luxurious master suite. New paint, sleek flooring, lustrous granite, updated lighting, new carpet. The secluded patio offers an idyllic spot for serene mornings and relaxed evenings. New HVAC, Water Heater, Appliances to include Refrigerator, Washer, Dryer - All the special touches. This gem is move-in ready. Don’t miss this chance to own a piece of refined urban living!
Zillow last checked: 8 hours ago
Listing updated: October 27, 2025 at 11:56pm
Listed by:
Jerry Weaver 919-418-9900,
AW Realty Group,
Rachel Arendt 919-524-2126,
AW Realty Group
Bought with:
Amy Brown, 127412
Berkshire Hathaway HomeService
Source: Doorify MLS,MLS#: 2537771
Facts & features
Interior
Bedrooms & bathrooms
- Bedrooms: 2
- Bathrooms: 2
- Full bathrooms: 2
Heating
- Electric, Forced Air
Cooling
- Central Air
Appliances
- Included: Dishwasher, Dryer, Electric Range, Electric Water Heater, Refrigerator, Washer
- Laundry: Upper Level
Features
- Bathtub/Shower Combination, Double Vanity, Entrance Foyer, Granite Counters, Smooth Ceilings, Storage, Walk-In Closet(s), Walk-In Shower, Water Closet
- Flooring: Vinyl, Tile
- Number of fireplaces: 1
- Fireplace features: Living Room, Masonry, Wood Burning
- Common walls with other units/homes: End Unit
Interior area
- Total structure area: 1,175
- Total interior livable area: 1,175 sqft
- Finished area above ground: 1,175
- Finished area below ground: 0
Property
Parking
- Parking features: Assigned
Features
- Levels: One and One Half
- Stories: 1
- Patio & porch: Covered, Patio, Porch
- Has view: Yes
Lot
- Size: 1,742 sqft
- Features: Cul-De-Sac, Hardwood Trees, Landscaped, Wooded
Details
- Parcel number: 1716281061
Construction
Type & style
- Home type: Townhouse
- Architectural style: Traditional
- Property subtype: Townhouse, Residential
- Attached to another structure: Yes
Materials
- Brick, Masonite
- Foundation: Slab
Condition
- New construction: No
- Year built: 1984
Utilities & green energy
- Sewer: Public Sewer
- Water: Public
Community & neighborhood
Location
- Region: Raleigh
- Subdivision: Cambridge Oaks
HOA & financial
HOA
- Has HOA: Yes
- HOA fee: $310 monthly
Price history
| Date | Event | Price |
|---|---|---|
| 11/27/2023 | Sold | $297,000-1%$253/sqft |
Source: | ||
| 11/15/2023 | Pending sale | $299,900$255/sqft |
Source: | ||
| 10/28/2023 | Contingent | $299,900$255/sqft |
Source: | ||
| 10/26/2023 | Price change | $299,900-6%$255/sqft |
Source: | ||
| 10/18/2023 | Listed for sale | $319,000+62.8%$271/sqft |
Source: | ||
Public tax history
| Year | Property taxes | Tax assessment |
|---|---|---|
| 2025 | $2,520 +0.4% | $286,646 |
| 2024 | $2,510 +30.9% | $286,646 +64.7% |
| 2023 | $1,917 +7.6% | $174,058 |
Find assessor info on the county website
Neighborhood: North Raleigh
Nearby schools
GreatSchools rating
- 6/10Green ElementaryGrades: PK-5Distance: 1.3 mi
- 5/10Carroll MiddleGrades: 6-8Distance: 1.6 mi
- 6/10Sanderson HighGrades: 9-12Distance: 1.4 mi
Schools provided by the listing agent
- Elementary: Wake - Green
- Middle: Wake - Carroll
- High: Wake - Sanderson
Source: Doorify MLS. This data may not be complete. We recommend contacting the local school district to confirm school assignments for this home.
Get a cash offer in 3 minutes
Find out how much your home could sell for in as little as 3 minutes with a no-obligation cash offer.
Estimated market value$292,400
Get a cash offer in 3 minutes
Find out how much your home could sell for in as little as 3 minutes with a no-obligation cash offer.
Estimated market value
$292,400

