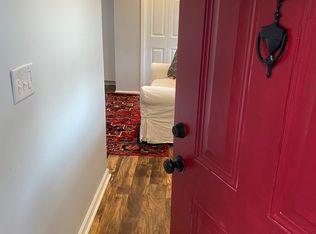Updated home in popular and established Northwoods. Home fully renovated in 2013 but looks like it was just done. Great room vaulted ceiling and lots of windows. Kitchen w/granite, SS appliances and open to FR. Separate DR. Master BR has 3 ceiling to floor windows & vaulted ceiling. Home faces north so lots of natural light throughout the day. Deck overlooks fenced backyard. Enjoy the convenience of nearby shopping, parks, professional services as well as up and coming downtown Cary. Easy access to 40/RTP
This property is off market, which means it's not currently listed for sale or rent on Zillow. This may be different from what's available on other websites or public sources.
