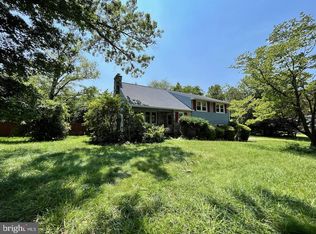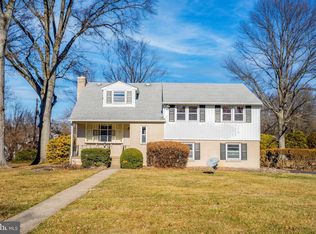Sold for $940,000 on 04/30/25
$940,000
1202 Ardway Rd, Blue Bell, PA 19422
4beds
3,604sqft
Single Family Residence
Built in 1963
0.68 Acres Lot
$954,900 Zestimate®
$261/sqft
$6,202 Estimated rent
Home value
$954,900
$888,000 - $1.03M
$6,202/mo
Zestimate® history
Loading...
Owner options
Explore your selling options
What's special
Discover this exquisitely remodeled colonial split-level home, nestled in the serene Blue Bell neighborhood within the prestigious Wissahickon School District. This home is just steps away from the family-friendly Wentz Road Park and the educational opportunities of Montgomery County Community College. The exterior boasts a craftsman style with standout curb appeal, inviting you into a bright, open floor plan spread across four meticulously finished levels. The main level features a welcoming formal entry that leads into a spacious living room, seamlessly connected to the dining area and a modern kitchen equipped with a breakfast bar, extensive cabinetry, and storage. A new four-season sunroom extends off the kitchen, offering year-round enjoyment of the tranquil backyard views. Entertainment is at its best with a newly added game room, perfect for social gatherings or relaxing weekends. Ascend to the upper floors where you'll find a private princess suite complete with its own bathroom, two additional spacious bedrooms, and a luxurious master bedroom suite on the top floor, providing a peaceful retreat with a sitting area, expansive walk-in closet, and bathroom. The lower level adds a substantial great room with large windows, a cozy pellet stove, and direct access to the newly paved driveway, which now features improved drainage and additional width. This home has been upgraded with state-of-the-art air conditioning systems, a new boiler, and comprehensive security and lighting systems manageable via smartphone. Step outside to explore the professionally landscaped backyard, fully fenced for privacy, with hardscape walkways and a covered dining area ideal for outdoor gatherings. Located just minutes from local shopping, fine dining, and major routes like 202, this home perfectly combines luxury, comfort, and convenience. Make your appointment today to see all the unique features and thoughtful upgrades in this beautifully maintained home. Documents section details all of the amazing upgrades that have been made over the past year.
Zillow last checked: 8 hours ago
Listing updated: May 21, 2025 at 03:19am
Listed by:
Kyle Miller 610-246-7905,
Compass RE
Bought with:
Lauren Woods, RS338248
Compass RE
Source: Bright MLS,MLS#: PAMC2127304
Facts & features
Interior
Bedrooms & bathrooms
- Bedrooms: 4
- Bathrooms: 4
- Full bathrooms: 3
- 1/2 bathrooms: 1
Primary bedroom
- Level: Upper
- Area: 560 Square Feet
- Dimensions: 28 x 20
Bedroom 2
- Features: Attached Bathroom
- Level: Upper
- Area: 182 Square Feet
- Dimensions: 14 x 13
Bedroom 3
- Level: Upper
- Area: 156 Square Feet
- Dimensions: 13 x 12
Bedroom 4
- Level: Upper
- Area: 110 Square Feet
- Dimensions: 11 x 10
Primary bathroom
- Level: Upper
Bathroom 1
- Level: Upper
Bathroom 2
- Level: Upper
Dining room
- Level: Main
- Area: 156 Square Feet
- Dimensions: 13 x 12
Family room
- Level: Lower
- Area: 374 Square Feet
- Dimensions: 22 x 17
Game room
- Level: Main
- Area: 600 Square Feet
- Dimensions: 30 x 20
Half bath
- Level: Lower
Kitchen
- Level: Main
- Area: 156 Square Feet
- Dimensions: 13 x 12
Laundry
- Level: Lower
- Area: 192 Square Feet
- Dimensions: 16 x 12
Living room
- Level: Main
- Area: 260 Square Feet
- Dimensions: 20 x 13
Sitting room
- Level: Upper
- Area: 234 Square Feet
- Dimensions: 18 x 13
Other
- Level: Main
- Area: 400 Square Feet
- Dimensions: 20 x 20
Heating
- Baseboard, Natural Gas
Cooling
- Central Air, Electric
Appliances
- Included: Gas Water Heater
- Laundry: Lower Level, Laundry Room
Features
- Ceiling Fan(s), Dining Area, Open Floorplan, Primary Bath(s), Soaking Tub, Bathroom - Stall Shower, Upgraded Countertops, Walk-In Closet(s)
- Flooring: Carpet, Ceramic Tile, Hardwood, Wood
- Basement: Full
- Number of fireplaces: 1
- Fireplace features: Pellet Stove
Interior area
- Total structure area: 3,604
- Total interior livable area: 3,604 sqft
- Finished area above ground: 3,604
- Finished area below ground: 0
Property
Parking
- Total spaces: 8
- Parking features: Garage Faces Side, Asphalt, Attached, Driveway
- Attached garage spaces: 2
- Uncovered spaces: 6
Accessibility
- Accessibility features: None
Features
- Levels: Four
- Stories: 4
- Patio & porch: Deck, Enclosed
- Exterior features: Extensive Hardscape, Lighting, Play Area, Play Equipment
- Pool features: None
- Fencing: Full,Vinyl
- Has view: Yes
- View description: Garden
Lot
- Size: 0.68 Acres
- Dimensions: 165.00 x 0.00
- Features: Corner Lot/Unit
Details
- Additional structures: Above Grade, Below Grade
- Parcel number: 660000043008
- Zoning: RESIDENTIAL
- Special conditions: Standard
Construction
Type & style
- Home type: SingleFamily
- Architectural style: Colonial
- Property subtype: Single Family Residence
Materials
- Vinyl Siding
- Foundation: Block
- Roof: Shingle,Pitched
Condition
- New construction: No
- Year built: 1963
Utilities & green energy
- Electric: 200+ Amp Service
- Sewer: Public Sewer
- Water: Public
Community & neighborhood
Security
- Security features: Carbon Monoxide Detector(s), Exterior Cameras, Motion Detectors, Security System, Smoke Detector(s)
Location
- Region: Blue Bell
- Subdivision: Meadowlands Manor
- Municipality: WHITPAIN TWP
Other
Other facts
- Listing agreement: Exclusive Right To Sell
- Listing terms: VA Loan,Conventional,Cash
- Ownership: Fee Simple
Price history
| Date | Event | Price |
|---|---|---|
| 4/30/2025 | Sold | $940,000-3.6%$261/sqft |
Source: | ||
| 3/17/2025 | Pending sale | $975,000$271/sqft |
Source: | ||
| 3/13/2025 | Price change | $975,000-2.4%$271/sqft |
Source: | ||
| 1/23/2025 | Listed for sale | $999,000+17.5%$277/sqft |
Source: | ||
| 9/26/2023 | Sold | $850,000+13.3%$236/sqft |
Source: | ||
Public tax history
| Year | Property taxes | Tax assessment |
|---|---|---|
| 2024 | $7,165 | $236,680 |
| 2023 | $7,165 +3.6% | $236,680 |
| 2022 | $6,919 +3.1% | $236,680 |
Find assessor info on the county website
Neighborhood: 19422
Nearby schools
GreatSchools rating
- 5/10Blue Bell El SchoolGrades: K-5Distance: 0.8 mi
- 7/10Wissahickon Middle SchoolGrades: 6-8Distance: 3 mi
- 9/10Wissahickon Senior High SchoolGrades: 9-12Distance: 3 mi
Schools provided by the listing agent
- Elementary: Blue Bell
- Middle: Wissahickon
- High: Wissahickon Senior
- District: Wissahickon
Source: Bright MLS. This data may not be complete. We recommend contacting the local school district to confirm school assignments for this home.

Get pre-qualified for a loan
At Zillow Home Loans, we can pre-qualify you in as little as 5 minutes with no impact to your credit score.An equal housing lender. NMLS #10287.
Sell for more on Zillow
Get a free Zillow Showcase℠ listing and you could sell for .
$954,900
2% more+ $19,098
With Zillow Showcase(estimated)
$973,998
