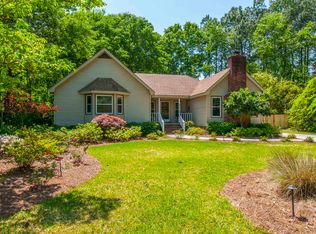Closed
$810,000
1202 Ambling Way, Mount Pleasant, SC 29464
3beds
1,766sqft
Single Family Residence
Built in 1980
0.3 Acres Lot
$820,200 Zestimate®
$459/sqft
$4,165 Estimated rent
Home value
$820,200
$779,000 - $861,000
$4,165/mo
Zestimate® history
Loading...
Owner options
Explore your selling options
What's special
Discover effortless living in one of Mount Pleasant's most desirable neighborhoods--Snee Farm. This beautifully maintained 3 bedroom, 2 bath home offers a spacious, single-level layout ideal for comfort and convenience. At its heart is a showstopping, newly renovated kitchen featured in Charleston Home and Design Magazine, seamlessly flowing into a warm and inviting family room. From here, step out to a screened-in porch that overlooks a serene, wooded backyard--perfect for relaxing or entertaining.The primary suite features direct access to the porch and a stylishly updated en suite bathroom. Two additional bedrooms share a renovated hall bath, while a dedicated home office with French doors provides a quiet space to work or unwind. Located in the heart of Mount Pleasant, Snee Farm offers unmatched convenience just minutes from the beach, downtown Charleston, and the airport. Residents can enjoy a wide array of amenities by joining the Snee Farm Country Club, including a golf course, tennis courts, walking trails, swimming pool, and on-site dining. Don't miss your chance to live in one of the Lowcountry's most established and active communities.
Zillow last checked: 8 hours ago
Listing updated: August 29, 2025 at 09:17am
Listed by:
Beach Residential
Bought with:
Carolina One Real Estate
Source: CTMLS,MLS#: 25019194
Facts & features
Interior
Bedrooms & bathrooms
- Bedrooms: 3
- Bathrooms: 2
- Full bathrooms: 2
Heating
- Heat Pump
Cooling
- Has cooling: Yes
Appliances
- Laundry: Laundry Room
Features
- Ceiling - Cathedral/Vaulted, Ceiling - Smooth, Kitchen Island
- Flooring: Wood
- Has fireplace: No
Interior area
- Total structure area: 1,766
- Total interior livable area: 1,766 sqft
Property
Parking
- Parking features: Off Street
Features
- Levels: One
- Stories: 1
- Entry location: Ground Level
- Patio & porch: Deck, Screened
- Fencing: Privacy
Lot
- Size: 0.30 Acres
- Features: 0 - .5 Acre, Interior Lot, Wooded
Details
- Parcel number: 5620800101
Construction
Type & style
- Home type: SingleFamily
- Architectural style: Traditional
- Property subtype: Single Family Residence
Materials
- Wood Siding
- Foundation: Crawl Space
- Roof: Architectural
Condition
- New construction: No
- Year built: 1980
Utilities & green energy
- Sewer: Public Sewer
- Water: Public
- Utilities for property: Dominion Energy, Mt. P. W/S Comm
Community & neighborhood
Community
- Community features: Club Membership Available, Golf
Location
- Region: Mount Pleasant
- Subdivision: Snee Farm
Other
Other facts
- Listing terms: Cash,Conventional,FHA,VA Loan
Price history
| Date | Event | Price |
|---|---|---|
| 8/29/2025 | Sold | $810,000-1.8%$459/sqft |
Source: | ||
| 7/11/2025 | Listed for sale | $825,000+91.9%$467/sqft |
Source: | ||
| 4/30/2018 | Sold | $430,000-1.1%$243/sqft |
Source: | ||
| 3/18/2018 | Pending sale | $435,000$246/sqft |
Source: Barley Real Estate #18006496 | ||
| 3/9/2018 | Listed for sale | $435,000+91.6%$246/sqft |
Source: Barley Real Estate #18006496 | ||
Public tax history
| Year | Property taxes | Tax assessment |
|---|---|---|
| 2024 | $1,854 +9.4% | $18,200 +5.8% |
| 2023 | $1,694 +5.1% | $17,200 |
| 2022 | $1,612 -8.9% | $17,200 |
Find assessor info on the county website
Neighborhood: 29464
Nearby schools
GreatSchools rating
- 7/10James B. Edwards Elementary SchoolGrades: PK-5Distance: 2.6 mi
- 9/10Moultrie Middle SchoolGrades: 6-8Distance: 4.7 mi
- NAEast Cooper Center for Advanced StudiesGrades: 9-12Distance: 4.4 mi
Schools provided by the listing agent
- Elementary: James B Edwards
- Middle: Moultrie
- High: Lucy Beckham
Source: CTMLS. This data may not be complete. We recommend contacting the local school district to confirm school assignments for this home.
Get a cash offer in 3 minutes
Find out how much your home could sell for in as little as 3 minutes with a no-obligation cash offer.
Estimated market value
$820,200
Get a cash offer in 3 minutes
Find out how much your home could sell for in as little as 3 minutes with a no-obligation cash offer.
Estimated market value
$820,200
