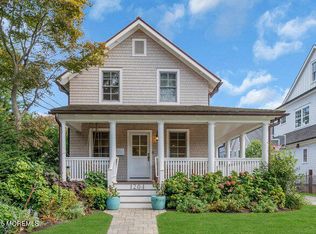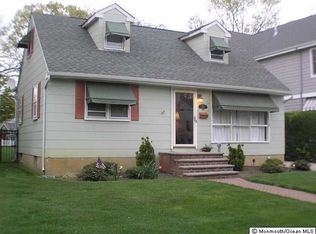Immaculate home conveniently located just west of the middle of downtown Spring Lake. Close to train and 5 blocks to the gorgeous Spring lake beaches! This wonderful home has a nice open concept floor plan with a dining room and access to large ''L'' shaped deck and private yard. There is also a 2 car garage that offers extra storage and a buffer for additional privacy. There are abundant hardwood floors and and 3 bedrooms on the 2nd floor. Additionally there is a 3rd floor walk-up attic for even more storage. The kitchen has modern and is tastefully done with bright cabinets and a convenient pass through. This property also provides a full basement with outside access for easy storage of summer furniture and beach gear.
This property is off market, which means it's not currently listed for sale or rent on Zillow. This may be different from what's available on other websites or public sources.

