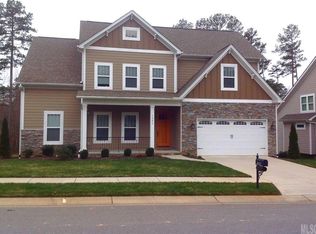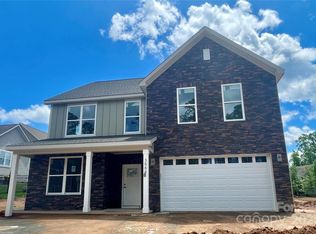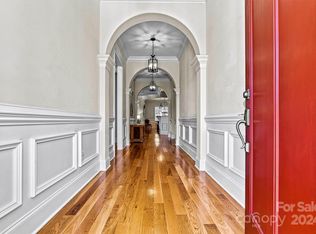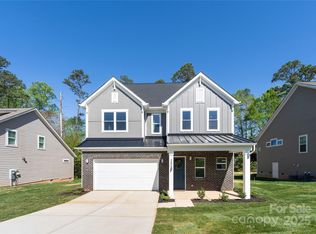Closed
$589,900
1202 39th Ave NE, Hickory, NC 28601
3beds
2,903sqft
Single Family Residence
Built in 2014
0.27 Acres Lot
$615,900 Zestimate®
$203/sqft
$2,135 Estimated rent
Home value
$615,900
$548,000 - $690,000
$2,135/mo
Zestimate® history
Loading...
Owner options
Explore your selling options
What's special
This custom-built home, completed in 2014, boasts top-quality finishes and the upgrades you've always desired. As you step inside, you'll be greeted by elegant wood floors that span the main level. A formal dining room w/ classic wainscoting. The 2-story great room features a stunning stacked stone gas fireplace, creating a cozy yet grand atmosphere. The open kitchen has glazed custom cabinetry, granite counters, stainless steel appliances, a pantry, a desk area, & a charming breakfast nook that opens to a covered rear deck & sun patio. The main level also hosts the luxurious primary suite, w/ a walk-in closet & double vanity. Upstairs, you'll find a spacious den that opens onto 2 bedrooms, sharing a hall bath & 2 walk-in attic storage area. Additional features include a home audio system, extra insulation for energy efficiency and a lush green lawn. This home is the perfect blend of luxury, functionality, and comfort, waiting to welcome you and your family.
Zillow last checked: 8 hours ago
Listing updated: July 31, 2024 at 01:41pm
Listing Provided by:
Joan Everett joan@joaneverett.com,
The Joan Killian Everett Company, LLC,
Michelle Impagliazzo,
The Joan Killian Everett Company, LLC
Bought with:
Robin Creel
Coldwell Banker Boyd & Hassell
Source: Canopy MLS as distributed by MLS GRID,MLS#: 4152586
Facts & features
Interior
Bedrooms & bathrooms
- Bedrooms: 3
- Bathrooms: 3
- Full bathrooms: 2
- 1/2 bathrooms: 1
- Main level bedrooms: 1
Primary bedroom
- Level: Main
Bedroom s
- Level: Upper
Bedroom s
- Level: Upper
Bathroom full
- Level: Main
Bathroom half
- Level: Main
Bathroom full
- Level: Upper
Breakfast
- Level: Main
Den
- Features: Attic Walk In
- Level: Upper
Dining room
- Level: Main
Great room
- Level: Main
Kitchen
- Features: Breakfast Bar, Built-in Features, Kitchen Island, Walk-In Pantry
- Level: Main
Laundry
- Level: Main
Heating
- Heat Pump
Cooling
- Central Air, Heat Pump
Appliances
- Included: Dishwasher, Disposal, Dryer, Exhaust Fan, Gas Range, Gas Water Heater, Microwave, Refrigerator, Washer/Dryer
- Laundry: Laundry Room, Main Level, Sink
Features
- Breakfast Bar, Built-in Features, Kitchen Island, Open Floorplan, Pantry, Walk-In Closet(s), Walk-In Pantry
- Flooring: Carpet, Tile, Wood
- Doors: Sliding Doors
- Has basement: No
- Attic: Walk-In
- Fireplace features: Gas, Great Room
Interior area
- Total structure area: 2,903
- Total interior livable area: 2,903 sqft
- Finished area above ground: 2,903
- Finished area below ground: 0
Property
Parking
- Total spaces: 2
- Parking features: Driveway, Attached Garage, Garage Faces Front, Garage on Main Level
- Attached garage spaces: 2
- Has uncovered spaces: Yes
Features
- Levels: One and One Half
- Stories: 1
- Patio & porch: Covered, Deck, Front Porch, Patio, Screened
Lot
- Size: 0.27 Acres
- Features: Cleared, Corner Lot, Level
Details
- Parcel number: 3714087789850000
- Zoning: R-2
- Special conditions: Standard
Construction
Type & style
- Home type: SingleFamily
- Property subtype: Single Family Residence
Materials
- Hardboard Siding, Stone
- Foundation: Crawl Space
- Roof: Shingle
Condition
- New construction: No
- Year built: 2014
Utilities & green energy
- Sewer: Public Sewer
- Water: City
- Utilities for property: Cable Available, Cable Connected, Underground Power Lines, Underground Utilities
Community & neighborhood
Location
- Region: Hickory
- Subdivision: The Falls at Cloninger Mill
HOA & financial
HOA
- Has HOA: Yes
- HOA fee: $400 annually
- Association name: The Falls At Cloninger Mill HOA
- Association phone: 407-342-9688
Other
Other facts
- Listing terms: Cash,Conventional,FHA,VA Loan
- Road surface type: Concrete, Paved
Price history
| Date | Event | Price |
|---|---|---|
| 7/31/2024 | Sold | $589,900$203/sqft |
Source: | ||
| 7/1/2024 | Listed for sale | $589,900+72.5%$203/sqft |
Source: | ||
| 10/4/2018 | Sold | $342,000-2.3%$118/sqft |
Source: | ||
| 8/30/2018 | Pending sale | $349,900$121/sqft |
Source: RE/MAX A-Team #3360659 | ||
| 8/7/2018 | Listed for sale | $349,900$121/sqft |
Source: RE/MAX A-Team #3360659 | ||
Public tax history
| Year | Property taxes | Tax assessment |
|---|---|---|
| 2024 | $4,596 | $538,500 |
| 2023 | $4,596 +9.3% | $538,500 +54% |
| 2022 | $4,204 | $349,600 |
Find assessor info on the county website
Neighborhood: 28601
Nearby schools
GreatSchools rating
- 7/10Clyde Campbell Elementary SchoolGrades: PK-6Distance: 0.8 mi
- 4/10Harry M Arndt MiddleGrades: 7-8Distance: 2 mi
- 6/10Saint Stephens HighGrades: PK,9-12Distance: 1.9 mi
Schools provided by the listing agent
- Elementary: Clyde Campbell
- Middle: Arndt
- High: St. Stephens
Source: Canopy MLS as distributed by MLS GRID. This data may not be complete. We recommend contacting the local school district to confirm school assignments for this home.

Get pre-qualified for a loan
At Zillow Home Loans, we can pre-qualify you in as little as 5 minutes with no impact to your credit score.An equal housing lender. NMLS #10287.
Sell for more on Zillow
Get a free Zillow Showcase℠ listing and you could sell for .
$615,900
2% more+ $12,318
With Zillow Showcase(estimated)
$628,218


