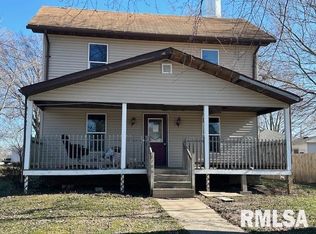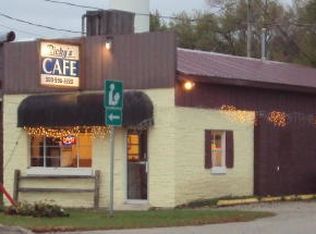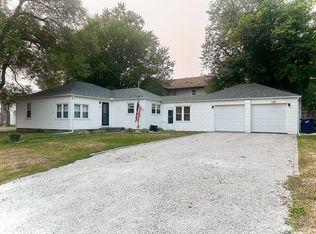Property is being sold as-is. This 2 unit duplex is perfect for your new income property! Two bedroom, one bath per unit. Downstairs unit is currently vacant.
This property is off market, which means it's not currently listed for sale or rent on Zillow. This may be different from what's available on other websites or public sources.



