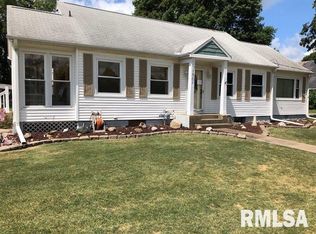The Warmth and feel of a Cottage is this 3 BR/3 Bath complete with a quaint Breakfast Nook w/blt-in hutch; Archways grace Open floor plan; Luminous Hardwood floors grace the entire main level; All appls remain in convenient 3-point kitchen w/newer counters/bksplash; Formal DR opens to LR with built in. Main Floor BR; upstairs features bath and 2 additional BRs with blt-in drawers and loaded with closet storage. Roof 2012 stripped w/new sheeting; WH/plmbg 2019; all windows updated w/replacements; bsmt bath is not enclosed. Seller does not know ages of CA/Ruud Furnace so offers a 14-month Home Warranty to new buyer. MOTIVATED SELLER. Lovely fenced corner lot
This property is off market, which means it's not currently listed for sale or rent on Zillow. This may be different from what's available on other websites or public sources.

