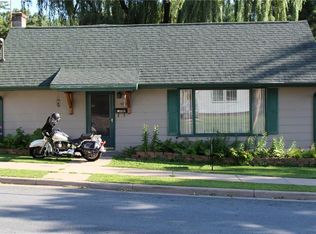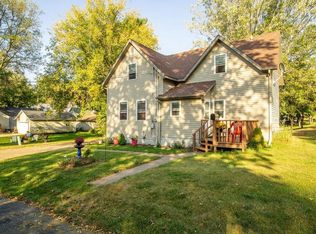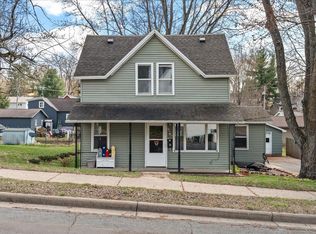Closed
$275,000
1202 14th Avenue, Menomonie, WI 54751
4beds
2,082sqft
Single Family Residence
Built in 1945
-- sqft lot
$279,300 Zestimate®
$132/sqft
$2,060 Estimated rent
Home value
$279,300
Estimated sales range
Not available
$2,060/mo
Zestimate® history
Loading...
Owner options
Explore your selling options
What's special
Welcome to this charming 4-bedroom, 2-bath home conveniently located in the heart of the city. Step inside to find an inviting entryway with custom built-ins that add both character and functionality. The home features updated washer, dryer, dishwasher and microwave, all in stainless steel, to offer modern convenience and style. Large finished basement offers additional possibilities for you and your family! Enjoy the outdoors with a big backyard?perfect for relaxing or entertaining. The shed and custom made raised garden beds will be left for you to enjoy! The completely redone 2-car garage is a standout feature, complete with a custom bar area ideal for game days, gatherings, or your own private retreat! Located close to stores, schools, parks, clinics, and hospitals, this home offers both comfort and convenience. Whether you're a growing family or looking for a space to entertain, this property has it all. Don?t miss your chance to call this move-in-ready home yours!
Zillow last checked: 8 hours ago
Listing updated: May 19, 2025 at 01:31am
Listed by:
Mike Sullivan 715-292-3160,
American Edge Real Estate
Bought with:
Casey Martin
Source: WIREX MLS,MLS#: 1589762 Originating MLS: REALTORS Association of Northwestern WI
Originating MLS: REALTORS Association of Northwestern WI
Facts & features
Interior
Bedrooms & bathrooms
- Bedrooms: 4
- Bathrooms: 2
- Full bathrooms: 2
- Main level bedrooms: 3
Primary bedroom
- Level: Main
- Area: 150
- Dimensions: 10 x 15
Bedroom 2
- Level: Main
- Area: 90
- Dimensions: 10 x 9
Bedroom 3
- Level: Main
- Area: 121
- Dimensions: 11 x 11
Bedroom 4
- Level: Lower
- Area: 130
- Dimensions: 13 x 10
Dining room
- Level: Main
- Area: 187
- Dimensions: 17 x 11
Kitchen
- Level: Main
- Area: 168
- Dimensions: 12 x 14
Living room
- Level: Lower
- Area: 216
- Dimensions: 24 x 9
Heating
- Natural Gas, Forced Air
Cooling
- Central Air
Appliances
- Included: Dishwasher, Dryer, Microwave, Range/Oven, Refrigerator, Washer
Features
- Other
- Windows: Some window coverings
- Basement: Full,Finished,Block
Interior area
- Total structure area: 2,082
- Total interior livable area: 2,082 sqft
- Finished area above ground: 1,068
- Finished area below ground: 1,014
Property
Parking
- Total spaces: 2
- Parking features: 2 Car, Detached, Garage Door Opener
- Garage spaces: 2
Features
- Levels: One
- Stories: 1
Lot
- Dimensions: 66 x 132 x
Details
- Parcel number: 251142009000
- Zoning: Residential
Construction
Type & style
- Home type: SingleFamily
- Property subtype: Single Family Residence
Materials
- Vinyl Siding
Condition
- 21+ Years
- New construction: No
- Year built: 1945
Utilities & green energy
- Electric: Circuit Breakers
- Sewer: Public Sewer
- Water: Public
Community & neighborhood
Location
- Region: Menomonie
- Municipality: Menomonie
Price history
| Date | Event | Price |
|---|---|---|
| 5/16/2025 | Sold | $275,000+10%$132/sqft |
Source: | ||
| 5/6/2025 | Pending sale | $249,900+142.6%$120/sqft |
Source: | ||
| 12/29/2014 | Sold | $103,000+3.1%$49/sqft |
Source: | ||
| 11/7/2014 | Price change | $99,900-4.9%$48/sqft |
Source: Rassbach Realty LLC #881685 | ||
| 10/4/2014 | Price change | $105,000-11.8%$50/sqft |
Source: Rassbach Realty LLC #881685 | ||
Public tax history
| Year | Property taxes | Tax assessment |
|---|---|---|
| 2024 | $2,731 +5.5% | $144,400 |
| 2023 | $2,589 +4.2% | $144,400 |
| 2022 | $2,484 -3.7% | $144,400 |
Find assessor info on the county website
Neighborhood: 54751
Nearby schools
GreatSchools rating
- 6/10River Heights Elementary SchoolGrades: PK-5Distance: 1.1 mi
- 6/10Menomonie Middle SchoolGrades: 6-8Distance: 0.9 mi
- 3/10Menomonie High SchoolGrades: 9-12Distance: 1.2 mi
Schools provided by the listing agent
- District: Menomonie
Source: WIREX MLS. This data may not be complete. We recommend contacting the local school district to confirm school assignments for this home.

Get pre-qualified for a loan
At Zillow Home Loans, we can pre-qualify you in as little as 5 minutes with no impact to your credit score.An equal housing lender. NMLS #10287.


