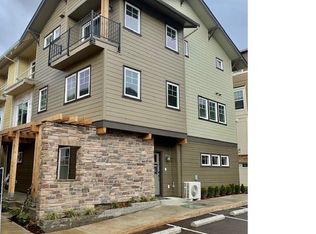Sold
$337,900
12019 SE High Creek Rd #B, Happy Valley, OR 97086
2beds
1,211sqft
Residential, Condominium, Townhouse
Built in 2023
-- sqft lot
$330,400 Zestimate®
$279/sqft
$2,427 Estimated rent
Home value
$330,400
$314,000 - $347,000
$2,427/mo
Zestimate® history
Loading...
Owner options
Explore your selling options
What's special
Brand NEW beautiful condominium townhome in Happy Valley! Amazing location in Eagle Landing brings endless amenities at your fingertips. This 3 level townhome has a full Bathroom within each bedroom. Spacious Veranda on main level next to kitchen! Gorgeous finishes throughout. Solid wood cabinetry, stainless appliances, beautiful quartz countertops in kitchen and all baths. 2 inch faux wood Blinds. Laminate plank flooring, Luxury vinyl tile & carpet among the many elevated finishes included in this home.Renderings and sample photos are artist conceptions only. Photos are of similar or model home so features and finishes will vary.
Zillow last checked: 8 hours ago
Listing updated: November 08, 2025 at 09:00pm
Listed by:
Gina Masters 360-798-4967,
Lennar Sales Corp,
Joel Campbell 702-580-0516,
Lennar Sales Corp
Bought with:
Rebecca Jurevicius, 201239998
eXp Realty, LLC
Source: RMLS (OR),MLS#: 24029264
Facts & features
Interior
Bedrooms & bathrooms
- Bedrooms: 2
- Bathrooms: 3
- Full bathrooms: 2
- Partial bathrooms: 1
- Main level bathrooms: 1
Primary bedroom
- Features: Closet Organizer, Wallto Wall Carpet
- Level: Upper
Bedroom 2
- Features: Closet Organizer, Wallto Wall Carpet
- Level: Upper
Dining room
- Features: Laminate Flooring
- Level: Main
Kitchen
- Features: Dishwasher, Disposal, Island, Microwave, Free Standing Range, Quartz
- Level: Main
Living room
- Features: Sliding Doors
- Level: Main
Heating
- Heat Pump
Cooling
- Heat Pump
Appliances
- Included: Dishwasher, Disposal, Free-Standing Range, Microwave, Plumbed For Ice Maker, Washer/Dryer, Electric Water Heater
Features
- Quartz, Closet Organizer, Kitchen Island, Pantry
- Flooring: Laminate, Wall to Wall Carpet
- Doors: Sliding Doors
- Windows: Double Pane Windows, Vinyl Frames
- Basement: Crawl Space
Interior area
- Total structure area: 1,211
- Total interior livable area: 1,211 sqft
Property
Parking
- Total spaces: 2
- Parking features: Garage Door Opener, Condo Garage (Attached), Attached, Tandem
- Attached garage spaces: 2
Features
- Stories: 3
- Patio & porch: Patio
Details
- Parcel number: 05039469
Construction
Type & style
- Home type: Townhouse
- Property subtype: Residential, Condominium, Townhouse
Materials
- Cement Siding
- Foundation: Slab
- Roof: Composition
Condition
- New Construction
- New construction: Yes
- Year built: 2023
Details
- Warranty included: Yes
Utilities & green energy
- Sewer: Public Sewer
- Water: Public
Community & neighborhood
Security
- Security features: Fire Sprinkler System
Location
- Region: Happy Valley
- Subdivision: Eagle Landing
HOA & financial
HOA
- Has HOA: Yes
- HOA fee: $183 monthly
- Amenities included: Commons, Exterior Maintenance, Insurance, Maintenance Grounds, Management
- Second HOA fee: $359 annually
Other
Other facts
- Listing terms: Cash,Conventional
- Road surface type: Paved
Price history
| Date | Event | Price |
|---|---|---|
| 6/17/2025 | Listing removed | $2,399$2/sqft |
Source: Zillow Rentals Report a problem | ||
| 5/7/2025 | Listed for rent | $2,399+4.3%$2/sqft |
Source: Zillow Rentals Report a problem | ||
| 5/16/2024 | Listing removed | -- |
Source: Zillow Rentals Report a problem | ||
| 4/29/2024 | Price change | $2,299-4.2%$2/sqft |
Source: Zillow Rentals Report a problem | ||
| 3/28/2024 | Price change | $2,399-4%$2/sqft |
Source: Zillow Rentals Report a problem | ||
Public tax history
| Year | Property taxes | Tax assessment |
|---|---|---|
| 2025 | $3,638 +3.7% | $185,483 +3% |
| 2024 | $3,509 | $180,081 |
Find assessor info on the county website
Neighborhood: 97086
Nearby schools
GreatSchools rating
- 5/10Mount Scott Elementary SchoolGrades: K-5Distance: 0.6 mi
- 3/10Rock Creek Middle SchoolGrades: 6-8Distance: 1.8 mi
- 7/10Clackamas High SchoolGrades: 9-12Distance: 1.6 mi
Schools provided by the listing agent
- Elementary: Mt Scott
- Middle: Happy Valley
- High: Clackamas
Source: RMLS (OR). This data may not be complete. We recommend contacting the local school district to confirm school assignments for this home.
Get a cash offer in 3 minutes
Find out how much your home could sell for in as little as 3 minutes with a no-obligation cash offer.
Estimated market value$330,400
Get a cash offer in 3 minutes
Find out how much your home could sell for in as little as 3 minutes with a no-obligation cash offer.
Estimated market value
$330,400
