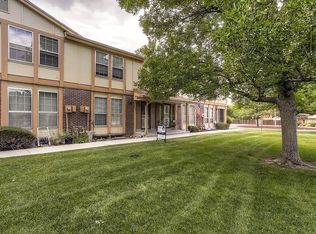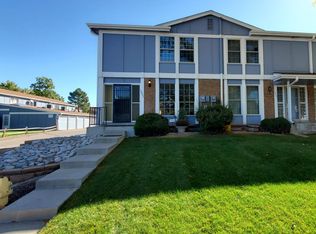Sold for $367,000 on 02/15/23
$367,000
12019 E 3rd Avenue, Aurora, CO 80011
2beds
1,800sqft
Townhouse
Built in 1973
1,133 Square Feet Lot
$333,400 Zestimate®
$204/sqft
$2,280 Estimated rent
Home value
$333,400
$317,000 - $350,000
$2,280/mo
Zestimate® history
Loading...
Owner options
Explore your selling options
What's special
Welcome home to Lyn Meadows! Centrally located and close to all the action and conveniences, this adorable townhouse is tucked away in one of the best multi-family communities in Aurora! With easy access to public transportation, parks, shopping, major thoroughfares, and convenient commutes to old town Aurora and Denver, this home is right in the “sweet spot” for your busy Mile High lifestyle. Lovingly maintained with clear pride of ownership by its current owners, this townhouse is a fantastic opportunity as either your new home, or an excellent income-generating property! Step through the front door and you are greeted by an inviting living room bathed in natural sunlight from the full-height windows...the perfect place to receive guests, or just curl up with a good book. The nearby dining room provides a beautiful space adjacent to the kitchen, where you can enjoy a sit-down meal looking into the enclosed sunroom, which acts as additional flexible space with plenty of additional storage! The main floor includes a cook's kitchen, abundant storage and powder room. Retreat to the basement and be greeted by a large secondary living space which provides a quiet place to get through a busy work day. The basement is complete with an additional non-conforming bedroom/office, more storage, and a laundry room. Retire from the rigors of the day upstairs, in one of two beautiful bedrooms boasting a walk-in closet and spacious bathroom! This beautiful and spacious townhouse boasts hardwood flooring, uniquely curved stairway railing, an attached two car garage, and well-maintained open common areas just feet from the front door. Don’t miss the listing video at https://www.youtube.com/watch?v=UvYubmjuw6E for a better look.
Zillow last checked: 8 hours ago
Listing updated: September 13, 2023 at 03:44pm
Listed by:
Kevin DeSelms 720-822-2140,
RE/MAX Alliance,
The DeSelms Group 720-822-2140,
RE/MAX Alliance
Bought with:
Johnny DeBrito, 100089458
LIV Sotheby's International Realty
Source: REcolorado,MLS#: 7518862
Facts & features
Interior
Bedrooms & bathrooms
- Bedrooms: 2
- Bathrooms: 2
- Full bathrooms: 1
- 1/2 bathrooms: 1
- Main level bathrooms: 1
Primary bedroom
- Description: Large Living Room With Large Closet, Sink/Mirror, And Attached Hallway Bathroom
- Level: Upper
Bedroom
- Description: Guest Bedroom With Large Closet And Hallway Access To Shared Bathroom
- Level: Upper
Bathroom
- Description: Powder Room, Adjacent To The Kitchen
- Level: Main
Bathroom
- Description: Bathroom Serving Both Upstairs Bedrooms, Attached To Primary Bedroom
- Level: Upper
Dining room
- Description: Adjacent To The Kitchen And Atrium
- Level: Main
Great room
- Description: Sizable Flexible Space In Basement, You Decide!
- Level: Basement
Laundry
- Description: Laundry Room
- Level: Basement
Living room
- Description: Upon Entering Through The Front Door
- Level: Main
Office
- Description: Currently An Office, Adjacent To The Laundry Room
- Level: Basement
Sun room
- Description: Atrium Leading To And From The Attached Garage
- Level: Main
Heating
- Forced Air
Cooling
- Central Air
Appliances
- Included: Dishwasher, Disposal, Dryer, Microwave, Oven, Refrigerator, Washer
Features
- Ceiling Fan(s), Laminate Counters
- Flooring: Carpet, Parquet, Tile, Wood
- Windows: Window Coverings
- Basement: Finished
- Common walls with other units/homes: 1 Common Wall
Interior area
- Total structure area: 1,800
- Total interior livable area: 1,800 sqft
- Finished area above ground: 1,200
- Finished area below ground: 600
Property
Parking
- Total spaces: 2
- Parking features: Concrete
- Attached garage spaces: 2
Features
- Levels: Two
- Stories: 2
- Entry location: Ground
- Patio & porch: Covered
- Exterior features: Lighting, Rain Gutters
- Pool features: Outdoor Pool
- Has view: Yes
- View description: City
Lot
- Size: 1,133 sqft
- Features: Landscaped
Details
- Parcel number: 031117151
- Special conditions: Standard
Construction
Type & style
- Home type: Townhouse
- Architectural style: Urban Contemporary
- Property subtype: Townhouse
- Attached to another structure: Yes
Materials
- Brick, Cedar, Frame
- Roof: Concrete
Condition
- Year built: 1973
Utilities & green energy
- Electric: 110V
- Sewer: Public Sewer
- Water: Public
- Utilities for property: Cable Available, Electricity Connected, Internet Access (Wired), Natural Gas Connected, Phone Available
Community & neighborhood
Location
- Region: Aurora
- Subdivision: Lyn Meadows
HOA & financial
HOA
- Has HOA: Yes
- HOA fee: $244 monthly
- Amenities included: Clubhouse, Pool
- Services included: Maintenance Grounds, Maintenance Structure, Sewer, Snow Removal, Trash, Water
- Association name: Cherry Creek HOA Professionals
- Association phone: 303-693-2118
Other
Other facts
- Listing terms: Cash,Conventional
- Ownership: Individual
- Road surface type: Paved
Price history
| Date | Event | Price |
|---|---|---|
| 2/15/2023 | Sold | $367,000+1.9%$204/sqft |
Source: | ||
| 1/16/2023 | Pending sale | $360,000$200/sqft |
Source: | ||
| 1/12/2023 | Listed for sale | $360,000+28.6%$200/sqft |
Source: | ||
| 5/29/2020 | Sold | $280,000$156/sqft |
Source: Public Record | ||
| 4/28/2020 | Pending sale | $280,000$156/sqft |
Source: Berkshire Hathaway Homeservices Ire Denver #9405549 | ||
Public tax history
| Year | Property taxes | Tax assessment |
|---|---|---|
| 2024 | $1,897 -3.2% | $20,415 -16.1% |
| 2023 | $1,961 -3.1% | $24,334 +24.6% |
| 2022 | $2,024 | $19,530 -2.8% |
Find assessor info on the county website
Neighborhood: Highland Park
Nearby schools
GreatSchools rating
- NALyn Knoll Elementary SchoolGrades: PK-5Distance: 0.4 mi
- 4/10Aurora Central High SchoolGrades: PK-12Distance: 0.8 mi
- 3/10Aurora Hills Middle SchoolGrades: 6-8Distance: 1.6 mi
Schools provided by the listing agent
- Elementary: Lyn Knoll
- Middle: South
- High: Aurora Central
- District: Adams-Arapahoe 28J
Source: REcolorado. This data may not be complete. We recommend contacting the local school district to confirm school assignments for this home.
Get a cash offer in 3 minutes
Find out how much your home could sell for in as little as 3 minutes with a no-obligation cash offer.
Estimated market value
$333,400
Get a cash offer in 3 minutes
Find out how much your home could sell for in as little as 3 minutes with a no-obligation cash offer.
Estimated market value
$333,400

