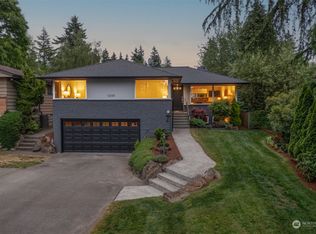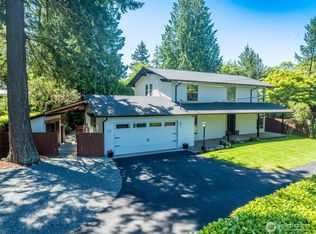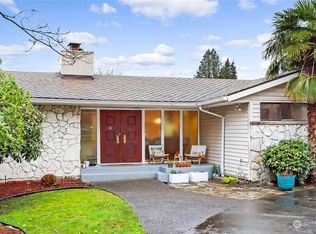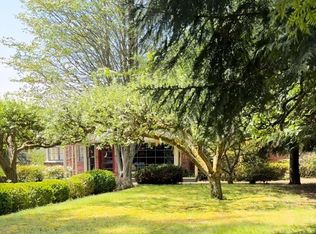Sold
Listed by:
David Sabban,
Keller Williams North Seattle
Bought with: Keller Williams North Seattle
$1,050,000
12018 7th Avenue NW, Seattle, WA 98177
3beds
1,752sqft
Single Family Residence
Built in 1947
5,118.3 Square Feet Lot
$1,041,600 Zestimate®
$599/sqft
$3,719 Estimated rent
Home value
$1,041,600
$958,000 - $1.12M
$3,719/mo
Zestimate® history
Loading...
Owner options
Explore your selling options
What's special
Life on the skirt of Puget Sound! This midcentury brick bungalow is every bit as functional as it is endearing. With a delightful view of the water & mountains, giant, fully fenced yard, quiet streets & updated everything, you're already smitten. Full renovation & brand new paint allow moving in on closing day. Chef’s kitchen is fully loaded & the view is inspiring! Huge windows throughout encourage every drop of light to stream in & the smart layout make it functional for any living situation. Tons of storage & oversized garage for your toys while the private, lush yard is home to your chill. Phenomenal access to Carkeek Park, shops & bites in Greenwood, highways & community faves keep your days fresh, interesting and full of life.
Zillow last checked: 8 hours ago
Listing updated: July 14, 2025 at 04:04am
Listed by:
David Sabban,
Keller Williams North Seattle
Bought with:
Kevin Fitzgerald, 134224
Keller Williams North Seattle
Source: NWMLS,MLS#: 2361846
Facts & features
Interior
Bedrooms & bathrooms
- Bedrooms: 3
- Bathrooms: 2
- Full bathrooms: 1
- 3/4 bathrooms: 1
- Main level bathrooms: 1
- Main level bedrooms: 2
Bedroom
- Level: Lower
Bedroom
- Level: Main
Bedroom
- Level: Main
Bathroom full
- Level: Main
Bathroom three quarter
- Level: Lower
Dining room
- Level: Main
Entry hall
- Level: Main
Kitchen with eating space
- Level: Main
Living room
- Level: Main
Rec room
- Level: Lower
Utility room
- Level: Lower
Heating
- Fireplace, Forced Air, Electric, Oil
Cooling
- None
Appliances
- Included: Dishwasher(s), Disposal, Dryer(s), Microwave(s), Refrigerator(s), Stove(s)/Range(s), Washer(s), Garbage Disposal, Water Heater: Electric, Water Heater Location: Basement
Features
- Dining Room
- Flooring: Ceramic Tile, Hardwood, Carpet
- Windows: Skylight(s)
- Basement: Daylight,Finished
- Number of fireplaces: 2
- Fireplace features: Wood Burning, Lower Level: 1, Main Level: 1, Fireplace
Interior area
- Total structure area: 1,752
- Total interior livable area: 1,752 sqft
Property
Parking
- Total spaces: 1
- Parking features: Driveway, Attached Garage, Off Street
- Attached garage spaces: 1
Features
- Levels: One
- Stories: 1
- Entry location: Main
- Patio & porch: Ceramic Tile, Dining Room, Fireplace, Security System, Skylight(s), Water Heater
- Has view: Yes
- View description: Mountain(s), Sound
- Has water view: Yes
- Water view: Sound
Lot
- Size: 5,118 sqft
- Features: Paved, Cable TV, Fenced-Fully
- Topography: Level
- Residential vegetation: Fruit Trees, Garden Space
Details
- Parcel number: 0930000425
- Special conditions: Standard
Construction
Type & style
- Home type: SingleFamily
- Architectural style: Traditional
- Property subtype: Single Family Residence
Materials
- Brick
- Foundation: Poured Concrete
- Roof: Composition
Condition
- Year built: 1947
Utilities & green energy
- Electric: Company: Seattle City Light
- Sewer: Sewer Connected, Company: City of Seattle
- Water: Public, Company: City of Seattle
Community & neighborhood
Security
- Security features: Security System
Location
- Region: Seattle
- Subdivision: Broadview
Other
Other facts
- Listing terms: Cash Out,Conventional,VA Loan
- Cumulative days on market: 32 days
Price history
| Date | Event | Price |
|---|---|---|
| 6/13/2025 | Sold | $1,050,000$599/sqft |
Source: | ||
| 5/25/2025 | Pending sale | $1,050,000$599/sqft |
Source: | ||
| 4/24/2025 | Listed for sale | $1,050,000+55.2%$599/sqft |
Source: | ||
| 6/23/2024 | Listing removed | -- |
Source: Zillow Rentals | ||
| 6/16/2024 | Listed for rent | $3,950+164.2%$2/sqft |
Source: Zillow Rentals | ||
Public tax history
| Year | Property taxes | Tax assessment |
|---|---|---|
| 2024 | $8,967 +7.1% | $900,000 +6.6% |
| 2023 | $8,372 -1.6% | $844,000 -12.4% |
| 2022 | $8,507 +16.6% | $963,000 +27.9% |
Find assessor info on the county website
Neighborhood: Broadview
Nearby schools
GreatSchools rating
- 7/10Broadview-Thomson Elementary SchoolGrades: PK-8Distance: 0.8 mi
- 8/10Ingraham High SchoolGrades: 9-12Distance: 1.4 mi
- 9/10Robert Eagle Staff Middle SchoolGrades: 6-8Distance: 1.9 mi
Schools provided by the listing agent
- Elementary: Broadview-Thomson
- Middle: Robert Eagle Staff Middle School
- High: Ingraham High
Source: NWMLS. This data may not be complete. We recommend contacting the local school district to confirm school assignments for this home.

Get pre-qualified for a loan
At Zillow Home Loans, we can pre-qualify you in as little as 5 minutes with no impact to your credit score.An equal housing lender. NMLS #10287.
Sell for more on Zillow
Get a free Zillow Showcase℠ listing and you could sell for .
$1,041,600
2% more+ $20,832
With Zillow Showcase(estimated)
$1,062,432


