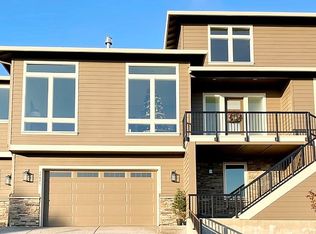Photos are of completed home 12087 SW Aspen Ridge. NEW modern architecture w/energy efficient features +stunning views.Formal DR. Great rm footprint w/soaring ceiling heights,walls of windows, hardwoods, gas FP. Gourmet kit w/quartz ctrs, ss gas appl,lg island,eating bar, WI pantry. Main level grand primary suite w/dbl vanity, tiled shower, soak tub, WI closet. Laundry rm. 3 beds up, 4th bed or bonus rm w/loft. Full ba. LL bedrm ste, mud rm. 3 car garage. All the bells and whistles!!
This property is off market, which means it's not currently listed for sale or rent on Zillow. This may be different from what's available on other websites or public sources.
