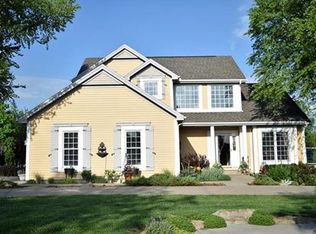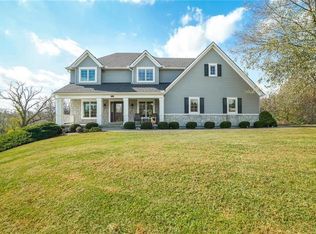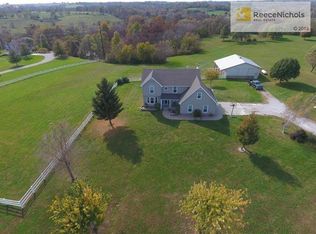Beautiful move in ready 1 1/2 story home with circle driveway on 4 m/l acres per county records, private lot in Liberty school district in Riverview Estates. Master bedroom and laundry on main floor! Fully finished daylight walkout basement with 2nd full kitchen. Finished Basement New A/C/ Furnace, humidifier, Patio doors, New crown & base molding, paint and trim! Newer roof, carpeting, granite counter tops, master bath updates.
This property is off market, which means it's not currently listed for sale or rent on Zillow. This may be different from what's available on other websites or public sources.


