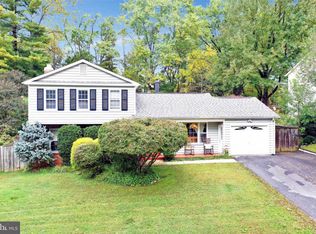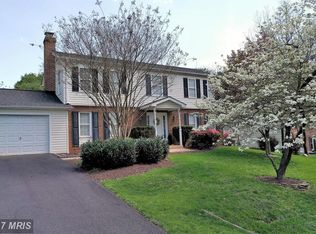Beautifully updated split level home offers gourmet kitchen with cherry cabinetry, stainless steel appliances including gas stove, granite countertops and ceramic tiled flooring. Formal living and dining rooms have hardwood flooring and crown molding. Convenient first floor bedroom/office with French doors and nearby renovated full bath. The step-down family room has a wood burning fireplace with mantel. The upper level includes 3 bedrooms and 2 renovated full baths. The spacious master bedroom boasts a sitting area, walk-in closet and ceiling fan. The lower level, which is a perfect space for watching movies and your favorite sporting events or a game of pool, includes a large recreation room with tiled flooring, a storage area, and utility room with washer, dryer and sink. Newly installed sliding glass door in the family room opens to the large deck with built-in flower boxes. Enjoy the privacy of the fenced-in back yard, grill out, garden, climb the tree house, or shoot some hoops. Additional amenities include new furnace and new carpeting (2018), recessed lighting, fresh paint, 2 car garage and large driveway. Roof replaced in 2019. Kitchen appliances replaced in 2020. Glass shower doors installed in 2021. Brand new patio and surrounding garden built in 2021.
This property is off market, which means it's not currently listed for sale or rent on Zillow. This may be different from what's available on other websites or public sources.


