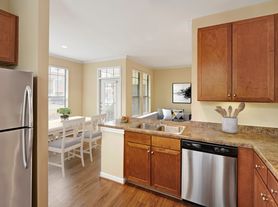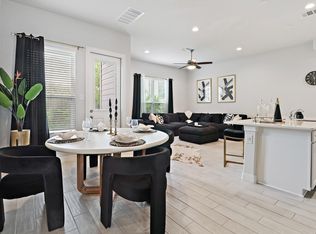Beautiful home located in a gated community. The open-concept first floor is perfect for entertaining, featuring an oversized family room with a wall of windows, stylish finishes, and a chef-worthy kitchen with stainless steel appliances, convection oven, pendant lighting, and an oversized island. Upstairs, all 3 bedrooms offer privacy, including a spacious primary suite with abundant natural light, double vanity, designer tub, and oversized frameless glass shower. Two secondary bedrooms, a full bath, and a conveniently located laundry room complete the second floor. Enjoy evenings in the backyard your perfect retreat at the end of the day! Centrally located minutes from major freeways, shopping, dining, and more.
Copyright notice - Data provided by HAR.com 2022 - All information provided should be independently verified.
House for rent
$3,900/mo
12016 Royal Oaks Banner Way, Houston, TX 77082
3beds
2,199sqft
Price may not include required fees and charges.
Singlefamily
Available now
-- Pets
Electric, ceiling fan
Electric dryer hookup laundry
2 Attached garage spaces parking
Natural gas
What's special
Stylish finishesWall of windowsAbundant natural lightStainless steel appliancesOversized family roomPendant lightingOpen-concept first floor
- 5 days |
- -- |
- -- |
Travel times
Looking to buy when your lease ends?
Consider a first-time homebuyer savings account designed to grow your down payment with up to a 6% match & 3.83% APY.
Facts & features
Interior
Bedrooms & bathrooms
- Bedrooms: 3
- Bathrooms: 3
- Full bathrooms: 2
- 1/2 bathrooms: 1
Rooms
- Room types: Family Room
Heating
- Natural Gas
Cooling
- Electric, Ceiling Fan
Appliances
- Included: Dishwasher, Disposal, Microwave, Oven, Range, Refrigerator
- Laundry: Electric Dryer Hookup, Gas Dryer Hookup, Hookups, Washer Hookup
Features
- All Bedrooms Up, Ceiling Fan(s), Crown Molding, High Ceilings, Prewired for Alarm System, Primary Bed - 2nd Floor, Walk-In Closet(s)
- Flooring: Carpet, Linoleum/Vinyl, Tile
Interior area
- Total interior livable area: 2,199 sqft
Property
Parking
- Total spaces: 2
- Parking features: Attached, Covered
- Has attached garage: Yes
- Details: Contact manager
Features
- Stories: 2
- Exterior features: 0 Up To 1/4 Acre, 1 Living Area, All Bedrooms Up, Architecture Style: Traditional, Attached, Balcony, Clubhouse, Controlled Access, Crown Molding, Electric Dryer Hookup, Gas Dryer Hookup, Heating: Gas, High Ceilings, Insulated/Low-E windows, Living Area - 1st Floor, Lot Features: Subdivided, 0 Up To 1/4 Acre, Pool, Prewired for Alarm System, Primary Bed - 2nd Floor, Roof Type: Energy Star/Reflective Roof, Sprinkler System, Subdivided, Utility Room, Walk-In Closet(s), Washer Hookup
Details
- Parcel number: 1397970010030
Construction
Type & style
- Home type: SingleFamily
- Property subtype: SingleFamily
Condition
- Year built: 2024
Community & HOA
Community
- Features: Clubhouse, Gated
- Security: Security System
Location
- Region: Houston
Financial & listing details
- Lease term: Long Term,12 Months
Price history
| Date | Event | Price |
|---|---|---|
| 10/7/2025 | Listed for rent | $3,900$2/sqft |
Source: | ||
| 3/17/2025 | Listed for sale | $524,000$238/sqft |
Source: | ||

