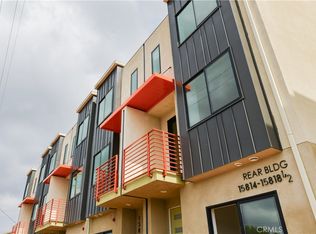Welcome to 12016 Fairmont an upgraded 3-bedroom, 3-bathroom + a loft townhome located in the desirable gated community of Parkside Village. This spacious and well-maintained home features an open-concept layout with modern finishes, a sleek kitchen with granite countertops, stainless steel appliances, and plenty of storage. Upstairs, the primary suite offers a large walk-in closet and ensuite bath with dual vanities. Enjoy access to resort-style community amenities including a pool, spa, playground, and clubhouse all within a peaceful, private setting. Conveniently located near shopping, dining, and freeway access.
Don't miss this opportunity to live in one of the area's most sought-after communities!
House for rent
$5,500/mo
12016 Fairmont Ct, Hawthorne, CA 90250
3beds
2,126sqft
Price may not include required fees and charges.
Singlefamily
Available now
-- Pets
Central air
In unit laundry
2 Attached garage spaces parking
Central, fireplace
What's special
Modern finishesOpen-concept layoutLarge walk-in closetPrimary suiteStainless steel appliancesGranite countertopsPlenty of storage
- 19 days
- on Zillow |
- -- |
- -- |
Travel times
Get serious about saving for a home
Consider a first-time homebuyer savings account designed to grow your down payment with up to a 6% match & 4.15% APY.
Facts & features
Interior
Bedrooms & bathrooms
- Bedrooms: 3
- Bathrooms: 3
- Full bathrooms: 3
Heating
- Central, Fireplace
Cooling
- Central Air
Appliances
- Included: Dryer, Washer
- Laundry: In Unit, Upper Level
Features
- All Bedrooms Up, Walk In Closet
- Has fireplace: Yes
Interior area
- Total interior livable area: 2,126 sqft
Property
Parking
- Total spaces: 2
- Parking features: Attached, Covered
- Has attached garage: Yes
- Details: Contact manager
Features
- Stories: 2
- Exterior features: All Bedrooms Up, Association, Association Dues included in rent, Bedroom, Heating system: Central, Kitchen, Laundry, Living Room, Lot Features: Near Park, Near Park, Park, Primary Bathroom, Primary Bedroom, Upper Level, View Type: None, Walk In Closet
- Has view: Yes
- View description: Contact manager
Details
- Parcel number: 4056028198
Construction
Type & style
- Home type: SingleFamily
- Property subtype: SingleFamily
Condition
- Year built: 2014
Community & HOA
Location
- Region: Hawthorne
Financial & listing details
- Lease term: 12 Months
Price history
| Date | Event | Price |
|---|---|---|
| 6/14/2025 | Listed for rent | $5,500$3/sqft |
Source: CRMLS #SB25133847 | ||
| 5/10/2025 | Sold | $995,000+34.6%$468/sqft |
Source: | ||
| 9/28/2018 | Sold | $739,000$348/sqft |
Source: Public Record | ||
![[object Object]](https://photos.zillowstatic.com/fp/bd507b58891a3e3f2e6cef1fe08ce677-p_i.jpg)
