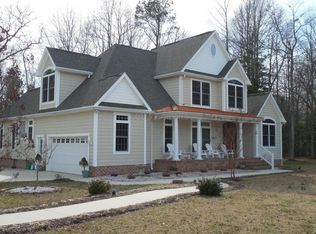Sold for $620,000
$620,000
12015 Turtle Mill Rd, Bishopville, MD 21813
4beds
2,822sqft
Single Family Residence
Built in 1997
1.06 Acres Lot
$630,400 Zestimate®
$220/sqft
$3,912 Estimated rent
Home value
$630,400
$555,000 - $719,000
$3,912/mo
Zestimate® history
Loading...
Owner options
Explore your selling options
What's special
Experience the perfect blend of rustic charm and coastal elegance in this custom-built traditional home by the esteemed Beach Wood Builders. Nestled on over an acre of serene, rural landscape, this spacious 4 bedroom, 2,800 sq. ft. home offers ample space and luxurious features for the entire family. The heart of this home is a gorgeous master bedroom, complemented by an elegant master bath with radiant flooring, providing a private retreat. With plenty of room for family members, the home boasts a separate office ideal for remote work and a staircase leading to a walk-up attic, offering additional storage. Enjoy outdoor living on the rear deck, perfect for weekend grill-outs with friends and family. The expansive green lawn provides a safe and fun environment for children to play year-round. Additional features include a two-car garage and abundant greenery surrounding the property, enhancing the rural charm. This one-owner home has been meticulously maintained throughout the year, ensuring it's in pristine condition. Future owners will also benefit from significant monthly savings on electric bills, thanks to the home's geothermal heating and cooling system. Discover a lifestyle of comfort and tranquility in this beautifully crafted coastal traditional home.
Zillow last checked: 8 hours ago
Listing updated: September 23, 2024 at 03:20pm
Listed by:
R. Erik Windrow 410-430-5333,
Keller Williams Realty,
Listing Team: The Windrow Group
Bought with:
Shannon Smith Hunt, RA0020415
Northrop Realty
Source: Bright MLS,MLS#: MDWO2021700
Facts & features
Interior
Bedrooms & bathrooms
- Bedrooms: 4
- Bathrooms: 4
- Full bathrooms: 3
- 1/2 bathrooms: 1
- Main level bathrooms: 1
Basement
- Area: 0
Heating
- Heat Pump, Geothermal, Electric
Cooling
- Central Air, Other, Geothermal
Appliances
- Included: Dishwasher, Dryer, Microwave, Oven/Range - Electric, Refrigerator, Washer, Exhaust Fan, Water Treat System, Electric Water Heater
- Laundry: Upper Level
Features
- Additional Stairway, Breakfast Area, Ceiling Fan(s), Combination Kitchen/Living, Dining Area, Family Room Off Kitchen, Floor Plan - Traditional, Formal/Separate Dining Room, Kitchen - Table Space, Eat-in Kitchen, Soaking Tub
- Flooring: Carpet, Ceramic Tile, Hardwood, Wood
- Doors: Storm Door(s)
- Windows: Energy Efficient, Double Pane Windows, Insulated Windows
- Has basement: No
- Number of fireplaces: 1
- Fireplace features: Wood Burning, Wood Burning Stove
Interior area
- Total structure area: 2,822
- Total interior livable area: 2,822 sqft
- Finished area above ground: 2,822
- Finished area below ground: 0
Property
Parking
- Total spaces: 6
- Parking features: Garage Door Opener, Garage Faces Side, Inside Entrance, Asphalt, Private, Driveway, Attached
- Attached garage spaces: 2
- Uncovered spaces: 4
- Details: Garage Sqft: 576
Accessibility
- Accessibility features: None
Features
- Levels: Two
- Stories: 2
- Patio & porch: Deck, Porch, Roof
- Exterior features: Rain Gutters, Sidewalks
- Pool features: None
- Has view: Yes
- View description: Pasture, Trees/Woods
Lot
- Size: 1.06 Acres
- Features: Rural
Details
- Additional structures: Above Grade, Below Grade
- Parcel number: 2405019710
- Zoning: R2
- Special conditions: Standard
Construction
Type & style
- Home type: SingleFamily
- Architectural style: Coastal,Traditional
- Property subtype: Single Family Residence
Materials
- Block, Frame, Stick Built, Vinyl Siding
- Foundation: Crawl Space
- Roof: Architectural Shingle
Condition
- Very Good
- New construction: No
- Year built: 1997
Details
- Builder name: Beachwood Inc.
Utilities & green energy
- Sewer: Private Sewer
- Water: Well
Green energy
- Energy efficient items: HVAC
Community & neighborhood
Location
- Region: Bishopville
- Subdivision: Buntings Point
HOA & financial
HOA
- Has HOA: Yes
- HOA fee: $700 annually
Other
Other facts
- Listing agreement: Exclusive Right To Sell
- Listing terms: Cash,Conventional,FHA,VA Loan,Other
- Ownership: Fee Simple
- Road surface type: Black Top
Price history
| Date | Event | Price |
|---|---|---|
| 8/9/2024 | Sold | $620,000-4.6%$220/sqft |
Source: | ||
| 7/16/2024 | Contingent | $649,950$230/sqft |
Source: | ||
| 7/4/2024 | Listed for sale | $649,950+1710.4%$230/sqft |
Source: | ||
| 8/13/1996 | Sold | $35,900$13/sqft |
Source: Public Record Report a problem | ||
Public tax history
| Year | Property taxes | Tax assessment |
|---|---|---|
| 2025 | $3,840 +9% | $407,800 +10.7% |
| 2024 | $3,525 +1% | $368,300 +1% |
| 2023 | $3,491 +1% | $364,767 -1% |
Find assessor info on the county website
Neighborhood: 21813
Nearby schools
GreatSchools rating
- 8/10Showell Elementary SchoolGrades: PK-4Distance: 1.5 mi
- 10/10Stephen Decatur Middle SchoolGrades: 7-8Distance: 5.1 mi
- 7/10Stephen Decatur High SchoolGrades: 9-12Distance: 4.8 mi
Schools provided by the listing agent
- Elementary: Showell
- Middle: Stephen Decatur
- High: Stephen Decatur
- District: Worcester County Public Schools
Source: Bright MLS. This data may not be complete. We recommend contacting the local school district to confirm school assignments for this home.
Get pre-qualified for a loan
At Zillow Home Loans, we can pre-qualify you in as little as 5 minutes with no impact to your credit score.An equal housing lender. NMLS #10287.
Sell with ease on Zillow
Get a Zillow Showcase℠ listing at no additional cost and you could sell for —faster.
$630,400
2% more+$12,608
With Zillow Showcase(estimated)$643,008
