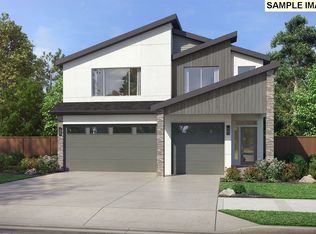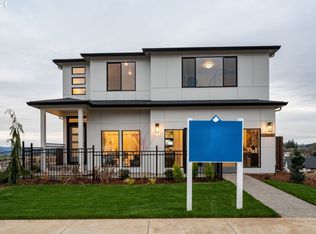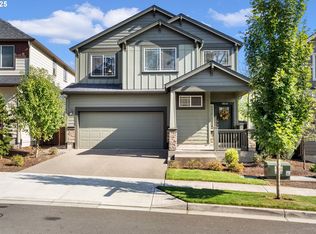Sold
$729,000
12015 SW Silvertip St, Beaverton, OR 97007
4beds
1,991sqft
Residential, Single Family Residence
Built in 2024
4,356 Square Feet Lot
$705,700 Zestimate®
$366/sqft
$3,131 Estimated rent
Home value
$705,700
$663,000 - $748,000
$3,131/mo
Zestimate® history
Loading...
Owner options
Explore your selling options
What's special
Brand-New Home in Scholls Heights – Under Construction! Estimated Completion: February 2025Welcome to the highly anticipated Scholls Heights community! This beautifully designed 4-bedroom, 2.5-bathroom home features a primary suite conveniently located on the main level and a covered back deck for outdoor enjoyment year-round. The kitchen will impress with slab quartz countertops, stainless steel appliances, and Smart Home Technology, combining modern style with everyday convenience. Professional designer-selected finishes create a light, airy, and refreshing ambiance throughout. Built by a reputable local builder known for quality craftsmanship and an excellent warranty program, this home ensures both beauty and peace of mind. Located in a top-rated school district and with to shopping, entertainment, wineries, local produce, recreational trails, and parks, this home offers an unbeatable combination of comfort and accessibility. Don’t miss the chance to own in Scholls Heights—secure your new home today!
Zillow last checked: 8 hours ago
Listing updated: June 23, 2025 at 01:57am
Listed by:
Stephanie Anders 503-750-2729,
Pacific Lifestyle Homes Inc
Bought with:
Deanna Wilson, 920600065
Windermere Realty Trust
Source: RMLS (OR),MLS#: 24599192
Facts & features
Interior
Bedrooms & bathrooms
- Bedrooms: 4
- Bathrooms: 3
- Full bathrooms: 3
- Main level bathrooms: 1
Primary bedroom
- Features: Bathroom, Double Sinks, Quartz, Walkin Closet
- Level: Main
Bedroom 2
- Level: Upper
Bedroom 3
- Level: Upper
Bedroom 4
- Level: Upper
Dining room
- Features: Patio, Laminate Flooring
- Level: Main
Kitchen
- Features: Dishwasher, Disposal, Island, Microwave, Pantry, Butlers Pantry, Laminate Flooring, Plumbed For Ice Maker, Quartz
- Level: Main
Heating
- Forced Air 95 Plus
Appliances
- Included: Dishwasher, Disposal, Gas Appliances, Microwave, Plumbed For Ice Maker, Stainless Steel Appliance(s), Electric Water Heater
- Laundry: Laundry Room
Features
- Kitchen Island, Pantry, Butlers Pantry, Quartz, Bathroom, Double Vanity, Walk-In Closet(s), Cook Island
- Flooring: Laminate, Wall to Wall Carpet
- Windows: Double Pane Windows, Vinyl Frames
- Basement: Crawl Space
- Number of fireplaces: 1
- Fireplace features: Gas
Interior area
- Total structure area: 1,991
- Total interior livable area: 1,991 sqft
Property
Parking
- Total spaces: 3
- Parking features: Garage Door Opener, Attached
- Attached garage spaces: 3
Accessibility
- Accessibility features: Garage On Main, Main Floor Bedroom Bath, Accessibility
Features
- Levels: Two
- Stories: 2
- Patio & porch: Covered Patio, Patio
- Exterior features: Yard
- Fencing: Fenced
- Has view: Yes
- View description: Territorial
Lot
- Size: 4,356 sqft
- Features: Sprinkler, SqFt 3000 to 4999
Details
- Parcel number: R2226271
Construction
Type & style
- Home type: SingleFamily
- Architectural style: Contemporary
- Property subtype: Residential, Single Family Residence
Materials
- Cement Siding
- Roof: Composition
Condition
- New Construction
- New construction: Yes
- Year built: 2024
Details
- Warranty included: Yes
Utilities & green energy
- Gas: Gas
- Sewer: Public Sewer
- Water: Public
Community & neighborhood
Security
- Security features: Security System Owned
Location
- Region: Beaverton
- Subdivision: Scholls Heights
HOA & financial
HOA
- Has HOA: Yes
- HOA fee: $81 monthly
- Amenities included: Commons, Management
Other
Other facts
- Listing terms: Cash,Conventional,VA Loan
Price history
| Date | Event | Price |
|---|---|---|
| 7/8/2025 | Listing removed | $729,000$366/sqft |
Source: | ||
| 2/19/2025 | Sold | $729,000$366/sqft |
Source: | ||
| 1/31/2025 | Pending sale | $729,000$366/sqft |
Source: | ||
| 11/1/2024 | Price change | $729,000-7.3%$366/sqft |
Source: | ||
| 8/7/2024 | Listed for sale | $786,000$395/sqft |
Source: | ||
Public tax history
Tax history is unavailable.
Neighborhood: 97007
Nearby schools
GreatSchools rating
- 4/10Hazeldale Elementary SchoolGrades: K-5Distance: 2.9 mi
- 6/10Highland Park Middle SchoolGrades: 6-8Distance: 3.6 mi
- 8/10Mountainside High SchoolGrades: 9-12Distance: 0.4 mi
Schools provided by the listing agent
- Elementary: Hazeldale
- Middle: Highland Park
- High: Mountainside
Source: RMLS (OR). This data may not be complete. We recommend contacting the local school district to confirm school assignments for this home.
Get a cash offer in 3 minutes
Find out how much your home could sell for in as little as 3 minutes with a no-obligation cash offer.
Estimated market value
$705,700
Get a cash offer in 3 minutes
Find out how much your home could sell for in as little as 3 minutes with a no-obligation cash offer.
Estimated market value
$705,700


