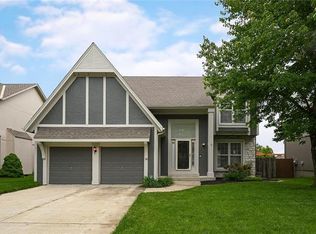Sold
Price Unknown
12015 S Rene St, Olathe, KS 66062
4beds
2,600sqft
Single Family Residence
Built in 1994
7,204 Square Feet Lot
$464,700 Zestimate®
$--/sqft
$2,809 Estimated rent
Home value
$464,700
$441,000 - $488,000
$2,809/mo
Zestimate® history
Loading...
Owner options
Explore your selling options
What's special
OFFER DEADLINE: Please send all offers by Saturday, 2/24, by 7PM. Seller plans to make a decision shortly after!
Beautiful 2-story home in sought after Heatherstone! Bright entry upon arriving with ample natural light. Open floorplan featuring an entertainer's kitchen with granite countertops and all appliances stay. All the bedrooms have large walk in closet spaces with ample storage. Fabulous and welcoming HOA including year round events for everyone to enjoy! Schools within walking distance, HOA pool within steps, park for exploring, walking trails and a neighborhood pond for fishing! Did someone say Movie night? Just wait until you see the basement. Enjoy your very own movie theatre in the comfort of your finished basement! Great entertaining space to enjoy quiet evenings gazing at the stars on your oversized deck and patio. The spacious 2 car has a workbench built in! Don't miss out on owning in a fantastic location close to top rated schools, shopping, restaurants and highway access. Hurry in, this one won't last long!
Zillow last checked: 8 hours ago
Listing updated: March 25, 2024 at 12:11pm
Listing Provided by:
Brett Colgan 913-568-4636,
Keller Williams Realty Partners Inc.
Bought with:
David Barraza, SP00235020
Real Broker, LLC
Source: Heartland MLS as distributed by MLS GRID,MLS#: 2473942
Facts & features
Interior
Bedrooms & bathrooms
- Bedrooms: 4
- Bathrooms: 3
- Full bathrooms: 2
- 1/2 bathrooms: 1
Bedroom 1
- Features: All Carpet
- Level: Second
Bedroom 2
- Features: All Carpet
- Level: Second
Bedroom 3
- Features: All Carpet
- Level: Second
Bedroom 4
- Features: All Carpet
- Level: Second
Heating
- Forced Air
Cooling
- Electric
Appliances
- Included: Dishwasher, Disposal, Microwave, Refrigerator, Built-In Electric Oven
- Laundry: Laundry Room, Main Level
Features
- Ceiling Fan(s), Kitchen Island, Smart Thermostat, Vaulted Ceiling(s), Walk-In Closet(s)
- Flooring: Carpet, Vinyl, Wood
- Windows: Window Coverings, Thermal Windows
- Basement: Daylight,Finished,Interior Entry,Radon Mitigation System
- Number of fireplaces: 1
- Fireplace features: Family Room, Gas
Interior area
- Total structure area: 2,600
- Total interior livable area: 2,600 sqft
- Finished area above ground: 2,100
- Finished area below ground: 500
Property
Parking
- Total spaces: 2
- Parking features: Attached, Covered, Garage Door Opener, Garage Faces Front
- Attached garage spaces: 2
Features
- Patio & porch: Deck, Patio
- Fencing: Privacy,Wood
Lot
- Size: 7,204 sqft
- Features: City Lot, Level
Details
- Parcel number: DP313000000146
Construction
Type & style
- Home type: SingleFamily
- Architectural style: Traditional
- Property subtype: Single Family Residence
Materials
- Frame
- Roof: Composition
Condition
- Year built: 1994
Details
- Builder name: Rodrock
Utilities & green energy
- Water: Public
Community & neighborhood
Security
- Security features: Smoke Detector(s)
Location
- Region: Olathe
- Subdivision: Heatherstone
HOA & financial
HOA
- Has HOA: Yes
- HOA fee: $325 annually
- Amenities included: Play Area, Pool, Trail(s)
Other
Other facts
- Listing terms: Cash,Conventional,FHA,VA Loan
- Ownership: Private
- Road surface type: Paved
Price history
| Date | Event | Price |
|---|---|---|
| 3/25/2024 | Sold | -- |
Source: | ||
| 2/25/2024 | Pending sale | $425,000$163/sqft |
Source: | ||
| 2/23/2024 | Listed for sale | $425,000+30.8%$163/sqft |
Source: | ||
| 8/6/2020 | Sold | -- |
Source: | ||
| 6/25/2020 | Pending sale | $325,000$125/sqft |
Source: United Real Estate Kansas City #2227412 | ||
Public tax history
| Year | Property taxes | Tax assessment |
|---|---|---|
| 2024 | $5,274 +3.3% | $46,770 +5.2% |
| 2023 | $5,104 +11.2% | $44,448 +14.3% |
| 2022 | $4,589 | $38,904 +2.5% |
Find assessor info on the county website
Neighborhood: Heatherstone
Nearby schools
GreatSchools rating
- 7/10Heatherstone Elementary SchoolGrades: PK-5Distance: 0.4 mi
- 7/10California Trail Middle SchoolGrades: 6-8Distance: 1.7 mi
- 9/10Olathe East Sr High SchoolGrades: 9-12Distance: 1.1 mi
Schools provided by the listing agent
- Elementary: Heatherstone
- Middle: California Trail
- High: Olathe East
Source: Heartland MLS as distributed by MLS GRID. This data may not be complete. We recommend contacting the local school district to confirm school assignments for this home.
Get a cash offer in 3 minutes
Find out how much your home could sell for in as little as 3 minutes with a no-obligation cash offer.
Estimated market value
$464,700
Get a cash offer in 3 minutes
Find out how much your home could sell for in as little as 3 minutes with a no-obligation cash offer.
Estimated market value
$464,700
