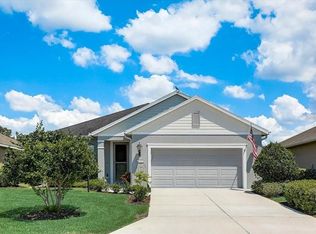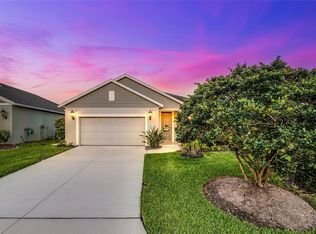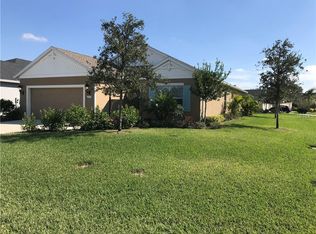YOUR PRAYERS HAVE BEEN ANSWERED!! BEAUTIFUL is an understatement for this 4 year old Freshwater II Model home. This home features 1744 sq ft, 3 bedrooms, a private den/office, 2 baths and a enlarged 2 car garage. Enjoy cooking in the functionally designed kitchen with a roomy pantry that is large enough for ALL of your appliances. The kitchen has espresso cabinets with a traditional tile backsplash. Enjoy the popular plank ceramic tile throughout the living areas with carpet in all 3 bedrooms. The living room feels spacious due to the expansiveness of the coffer ceiling and large slider leading to the lanai. Prepare to fall in love with this Lanai!! The extended lanai, complete with concrete pavers and a private brick patio has one of the more coveted, serene and captivating lake views offered within the Forest Creek community. Create some projects in this over sized/extended garage that is just waiting for your private work bench. The garage also has a painted concrete finish on the floors and a high quality insulated garage door. The popularity of the Forest Creek community continues to grow due to the beauty of the area landscaping, lakes, gazebos and walking trails. A truly active community offering a fitness center and community pool complete with outdoor kitchen. Forest Creek is an ideal place for running, nature walking, cycling, fishing and kayaking. Sleep safe at night in this gated community that is close to Tampa, St Petersburg, Bradenton and Sarasota and only a few miles to I 75 and I 275.
This property is off market, which means it's not currently listed for sale or rent on Zillow. This may be different from what's available on other websites or public sources.


