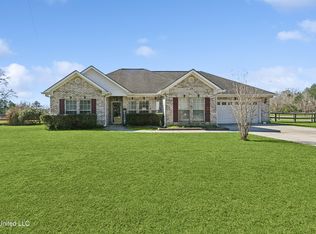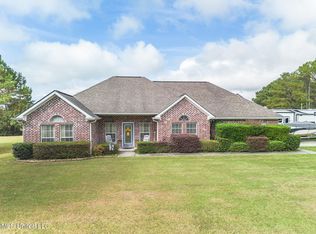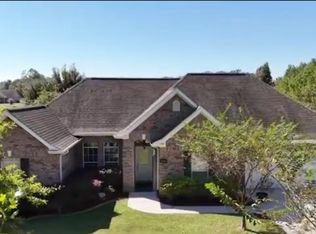Beautiful home on Lake! Bring your belongings & fishing poles. This move in ready home has an open floor plan, stunning wood flooring, crown moulding, plenty of natural lighting, high tray ceilings & formal dining room. The LG kitchen has granite countertops, SS appliances, plenty of stylish cabinets, island, pantry & breakfast nook. A spacious living room w/lake view. The home offers 3 BR & 2 BA split floor plan. The main BR has an en suite, LG walk-in Closet & water closet. The house sits pretty on 1 acre lake lot. The low maintenance landscaping & fruit & shade trees make the yard a joy.
This property is off market, which means it's not currently listed for sale or rent on Zillow. This may be different from what's available on other websites or public sources.



