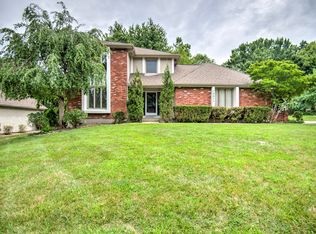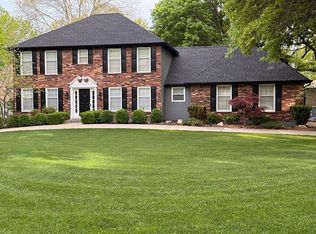Sold
Price Unknown
12015 Aberdeen Rd, Leawood, KS 66209
6beds
4,262sqft
Single Family Residence
Built in 1977
0.29 Acres Lot
$575,700 Zestimate®
$--/sqft
$4,148 Estimated rent
Home value
$575,700
$547,000 - $610,000
$4,148/mo
Zestimate® history
Loading...
Owner options
Explore your selling options
What's special
As you enter the home, you'll be welcomed by an impressive foyer with soaring ceilings that create an open and airy atmosphere. The main level features a large great room with a fireplace and vaulted ceilings, formal dining room, and a well-appointed kitchen with granite countertops and gas stove. The master suite is spacious with a walk-in closet and a luxurious bathroom.
The lower level is a true highlight of the home, offering a versatile living space that is perfect for entertaining guests or accommodating extended family. The full kitchen in the lower level includes all of the modern amenities you need to cook up a delicious meal, while the two additional bedrooms provide ample space for guests or a home office. The full bathroom adds convenience and privacy to the lower level living space.
Outside, the home boasts a patio that overlooks a beautifully landscaped yard, perfect for relaxing or entertaining guests on warm summer evenings.
Located in the desirable city of Leawood, this home is just minutes away from shopping, dining, and entertainment options. With its luxurious finishes, spacious living areas, and unbeatable location, this house is the perfect place to call home.
Zillow last checked: 8 hours ago
Listing updated: June 22, 2023 at 06:14am
Listing Provided by:
Anita Fichman 913-915-1302,
BHG Kansas City Homes
Bought with:
Shawn Marquez, SP00234402
Platinum Realty LLC
Source: Heartland MLS as distributed by MLS GRID,MLS#: 2434903
Facts & features
Interior
Bedrooms & bathrooms
- Bedrooms: 6
- Bathrooms: 4
- Full bathrooms: 3
- 1/2 bathrooms: 1
Heating
- Forced Air
Cooling
- Electric
Appliances
- Included: Cooktop, Dishwasher, Exhaust Fan, Refrigerator, Gas Range, Stainless Steel Appliance(s)
Features
- Flooring: Carpet, Wood
- Basement: Concrete,Finished,Full
- Number of fireplaces: 1
- Fireplace features: Family Room
Interior area
- Total structure area: 4,262
- Total interior livable area: 4,262 sqft
- Finished area above ground: 2,262
- Finished area below ground: 2,000
Property
Parking
- Total spaces: 3
- Parking features: Attached
- Attached garage spaces: 3
Features
- Patio & porch: Patio
Lot
- Size: 0.29 Acres
- Features: City Lot
Details
- Parcel number: HP990000130008
Construction
Type & style
- Home type: SingleFamily
- Architectural style: Traditional
- Property subtype: Single Family Residence
Materials
- Brick/Mortar
- Roof: Composition
Condition
- Year built: 1977
Utilities & green energy
- Sewer: Public Sewer
- Water: Public
Community & neighborhood
Location
- Region: Leawood
- Subdivision: Verona Gardens
HOA & financial
HOA
- Has HOA: Yes
- HOA fee: $365 annually
- Services included: Trash
- Association name: Verona Gardens Homeowners Assoc Young Management
Other
Other facts
- Listing terms: Cash,Conventional,FHA,VA Loan
- Ownership: Private
Price history
| Date | Event | Price |
|---|---|---|
| 6/16/2023 | Sold | -- |
Source: | ||
| 5/28/2023 | Pending sale | $525,000$123/sqft |
Source: | ||
| 5/24/2023 | Listed for sale | $525,000$123/sqft |
Source: | ||
| 7/22/2019 | Sold | -- |
Source: Agent Provided | ||
Public tax history
| Year | Property taxes | Tax assessment |
|---|---|---|
| 2024 | $6,693 +24.9% | $60,375 +26.4% |
| 2023 | $5,358 +3.6% | $47,760 +5.9% |
| 2022 | $5,170 | $45,103 +16.7% |
Find assessor info on the county website
Neighborhood: 66209
Nearby schools
GreatSchools rating
- 7/10Leawood Elementary SchoolGrades: K-5Distance: 0.3 mi
- 7/10Leawood Middle SchoolGrades: 6-8Distance: 0.3 mi
- 9/10Blue Valley North High SchoolGrades: 9-12Distance: 2.2 mi
Schools provided by the listing agent
- Elementary: Leawood
- Middle: Leawood Middle
Source: Heartland MLS as distributed by MLS GRID. This data may not be complete. We recommend contacting the local school district to confirm school assignments for this home.
Get a cash offer in 3 minutes
Find out how much your home could sell for in as little as 3 minutes with a no-obligation cash offer.
Estimated market value
$575,700
Get a cash offer in 3 minutes
Find out how much your home could sell for in as little as 3 minutes with a no-obligation cash offer.
Estimated market value
$575,700

