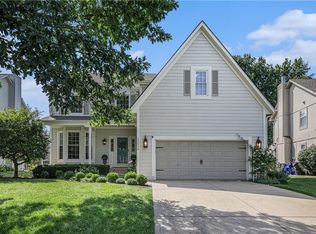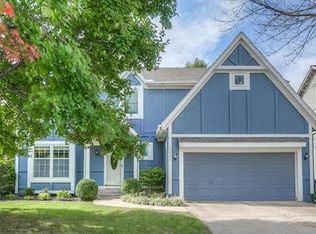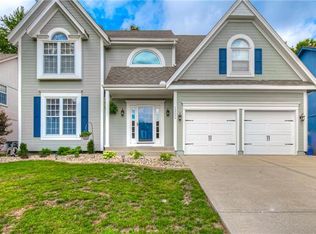Sold
Price Unknown
12014 S Rene St, Olathe, KS 66062
4beds
2,332sqft
Single Family Residence
Built in 1994
7,617 Square Feet Lot
$436,900 Zestimate®
$--/sqft
$2,504 Estimated rent
Home value
$436,900
$406,000 - $472,000
$2,504/mo
Zestimate® history
Loading...
Owner options
Explore your selling options
What's special
Welcome Home to popular Heatherstone neighborhood! Enjoy this 2-story, 4-bedroom home with adorable finishes! Open floorplan with the kitchen flowing into the family room! Hardwood floors added throughout main level! Ample natural light! Main floor includes a formal dining room/office. Spacious master bedroom/bathroom with new flooring and TWO walk-in closets! Second bedroom has fun oversized closet/bonus room attached! Finished basement with rec room--great for slumber parties and movie watching--and large unfinished space! New Carpet! Newer Exterior Paint! Several New Windows! New Dishwasher, Sink & Microwave! Fenced backyard! Enjoy sitting on your large covered front porch drinking morning coffee. Close to elementary school, park & pool! Nothing to do but move in! Sought-after neighborhood offers swimming pool, kiddie pool, parks & exercise trails. Elementary school just blocks away! Located close to shopping, dining & highway access. Family-friendly HOA activities include 4th of July party, holiday horse drawn sleigh ride & more. Don't miss out!
Zillow last checked: 8 hours ago
Listing updated: October 12, 2024 at 07:01am
Listing Provided by:
Trish Pfanstiel 913-940-7963,
ReeceNichols -Johnson County W
Bought with:
Ann Tomelleri, SP00216195
Lynch Real Estate
Source: Heartland MLS as distributed by MLS GRID,MLS#: 2500992
Facts & features
Interior
Bedrooms & bathrooms
- Bedrooms: 4
- Bathrooms: 3
- Full bathrooms: 2
- 1/2 bathrooms: 1
Primary bedroom
- Features: Carpet
- Level: Second
- Area: 210 Square Feet
- Dimensions: 14 x 15
Bedroom 2
- Features: Ceiling Fan(s)
- Level: Second
- Area: 156 Square Feet
- Dimensions: 13 x 12
Bedroom 3
- Features: Ceiling Fan(s)
- Level: Second
- Area: 120 Square Feet
- Dimensions: 10 x 12
Bedroom 4
- Features: Carpet
- Level: Second
- Area: 90 Square Feet
- Dimensions: 10 x 9
Primary bathroom
- Level: Second
- Area: 117 Square Feet
- Dimensions: 13 x 9
Breakfast room
- Features: Wood Floor
- Level: First
- Area: 132 Square Feet
- Dimensions: 12 x 11
Dining room
- Level: First
- Area: 121 Square Feet
- Dimensions: 11 x 11
Family room
- Features: Ceiling Fan(s)
- Level: First
- Area: 225 Square Feet
- Dimensions: 15 x 15
Kitchen
- Features: Ceiling Fan(s), Wood Floor
- Level: First
- Area: 140 Square Feet
- Dimensions: 10 x 14
Recreation room
- Features: Carpet
- Level: Basement
- Area: 390 Square Feet
- Dimensions: 15 x 26
Sitting room
- Features: Carpet
- Level: Second
- Area: 144 Square Feet
- Dimensions: 12 x 12
Heating
- Natural Gas
Cooling
- Electric
Appliances
- Included: Dishwasher, Disposal, Microwave, Built-In Electric Oven
- Laundry: Main Level
Features
- Ceiling Fan(s), Pantry, Walk-In Closet(s)
- Flooring: Carpet, Wood
- Doors: Storm Door(s)
- Windows: Window Coverings
- Basement: Finished,Full,Sump Pump
- Number of fireplaces: 1
- Fireplace features: Family Room, Gas, Gas Starter
Interior area
- Total structure area: 2,332
- Total interior livable area: 2,332 sqft
- Finished area above ground: 1,932
- Finished area below ground: 400
Property
Parking
- Total spaces: 2
- Parking features: Attached, Garage Door Opener, Garage Faces Front
- Attached garage spaces: 2
Features
- Patio & porch: Patio
- Fencing: Wood
Lot
- Size: 7,617 sqft
- Features: City Lot, Level
Details
- Parcel number: DP31300000 0129
Construction
Type & style
- Home type: SingleFamily
- Architectural style: Traditional
- Property subtype: Single Family Residence
Materials
- Frame
- Roof: Composition
Condition
- Year built: 1994
Utilities & green energy
- Sewer: Public Sewer
- Water: Public
Community & neighborhood
Security
- Security features: Smoke Detector(s)
Location
- Region: Olathe
- Subdivision: Heatherstone
HOA & financial
HOA
- Has HOA: Yes
- HOA fee: $325 annually
- Amenities included: Play Area, Pool, Trail(s)
Other
Other facts
- Listing terms: Cash,Conventional,FHA,VA Loan
- Ownership: Private
Price history
| Date | Event | Price |
|---|---|---|
| 10/11/2024 | Sold | -- |
Source: | ||
| 9/8/2024 | Pending sale | $420,000$180/sqft |
Source: | ||
| 8/28/2024 | Listed for sale | $420,000$180/sqft |
Source: | ||
| 11/19/2004 | Sold | -- |
Source: Agent Provided | ||
| 10/5/2001 | Sold | -- |
Source: Agent Provided | ||
Public tax history
| Year | Property taxes | Tax assessment |
|---|---|---|
| 2024 | $5,033 +6.8% | $44,700 +8.8% |
| 2023 | $4,710 +12.3% | $41,078 +15.3% |
| 2022 | $4,193 | $35,615 +2.1% |
Find assessor info on the county website
Neighborhood: Heatherstone
Nearby schools
GreatSchools rating
- 7/10Heatherstone Elementary SchoolGrades: PK-5Distance: 0.4 mi
- 7/10California Trail Middle SchoolGrades: 6-8Distance: 1.7 mi
- 9/10Olathe East Sr High SchoolGrades: 9-12Distance: 1.1 mi
Schools provided by the listing agent
- Elementary: Heatherstone
- Middle: California Trail
- High: Olathe East
Source: Heartland MLS as distributed by MLS GRID. This data may not be complete. We recommend contacting the local school district to confirm school assignments for this home.
Get a cash offer in 3 minutes
Find out how much your home could sell for in as little as 3 minutes with a no-obligation cash offer.
Estimated market value
$436,900
Get a cash offer in 3 minutes
Find out how much your home could sell for in as little as 3 minutes with a no-obligation cash offer.
Estimated market value
$436,900


