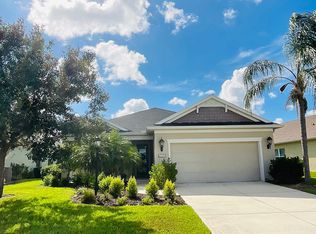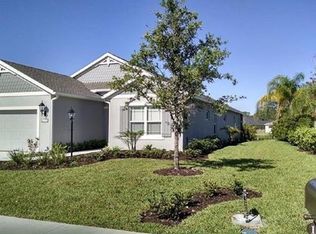Spectacular Lake View Pool Home! Tropical landscaping and inviting salt water pool with ledge seating. Bright great room with disappearing sliders opens to expansive paver lanai and sparkling pool, great for entertaining, simply relaxing and enjoying stunning sunsets. Beautifully finished with neutral tones, diagonal porcelain tile, abundant recessed lights, ceiling fans and custom window treatments. Open great room adjacent to spacious kitchen and dinette that overlooks the lake and pool views, features gleaming quartz counters, tile backsplash, soft close cabinets, breakfast bar with on-trend stone finish wall and stainless steel appliances including French door refrigerator. Serene lake vistas from owner's suite with tray ceiling, his n'her closets, double bowl vanity with quartz countertop and frameless tiled walk-in shower. Two private guest bedrooms & baths are ideal for family or guests and den that provides space for an office or hobbies. Great "Man Cave" design with an oversize 22' long garage plus 4' x 6' tandem area, safe racks, equipment racks, insulated garage door, Epoxy floor and custom stripe design painted walls! Meticulously maintained home & garden, separate laundry room with cabinets & utility sink, custom screen door, 16 SEER HVAC & Radiant Barrier insulation completes this delightful home in Forest Creek with tree parks, 18 acre lake for fishing & canoeing, clubhouse, pool & fitness, immaculate, you have to see this home!
This property is off market, which means it's not currently listed for sale or rent on Zillow. This may be different from what's available on other websites or public sources.

