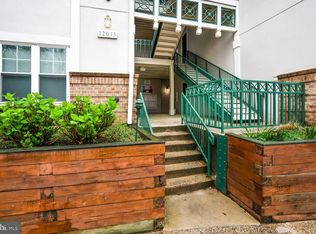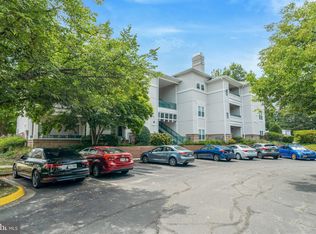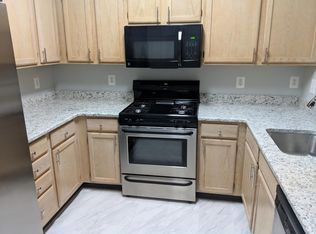Sold for $395,000
$395,000
12013 Taliesin Pl APT 33, Reston, VA 20190
2beds
918sqft
Condominium
Built in 1993
-- sqft lot
$-- Zestimate®
$430/sqft
$2,566 Estimated rent
Home value
Not available
Estimated sales range
Not available
$2,566/mo
Zestimate® history
Loading...
Owner options
Explore your selling options
What's special
Experience the best of Reston Town Center living in this bright, updated condo that puts you right in the heart of it all! This 2-bedroom home is designed with an open, sun-filled layout. This inviting home features a well-equipped kitchen with granite countertops, stainless steel appliances, and a refrigerator purchased in February 2024. The open living area boasts a cozy gas fireplace and oversized windows. The private covered balcony, overlooking an intersection for added privacy, serves as a perfect outdoor retreat. The primary bedroom includes a ceiling fan, walk-in closet, and an updated en-suite bath with a marble-topped raised vanity. A second bedroom offers versatility with ample closet space. For extra convenience, there’s a half bath, a separate laundry closet with all-in-one washer/dryer, and a 6' x 3'2" storage closet across the hall. Recent upgrades include a year-old water heater with a transferable 6-year warranty. As part of this pet-friendly community, you'll enjoy two parking permits and access to resort-style amenities, such as the pool, fitness center, and clubhouse. The HOA covers common areas, balcony maintenance, and exterior door upkeep. With easy access to Route 267, Route 7, and the Silver Line Metro, this location combines comfort and convenience. Come see what makes this Reston condo such a standout — imagine making it your next home!
Zillow last checked: 8 hours ago
Listing updated: January 08, 2026 at 04:48pm
Listed by:
Chris Craddock 703-688-2635,
EXP Realty, LLC,
Listing Team: The Redux Group, Co-Listing Agent: Timothy Joseph O'connell Jr. 703-343-0236,
EXP Realty, LLC
Bought with:
Jerry Delancey, 0225259106
Spring Hill Real Estate, LLC.
Source: Bright MLS,MLS#: VAFX2254250
Facts & features
Interior
Bedrooms & bathrooms
- Bedrooms: 2
- Bathrooms: 2
- Full bathrooms: 1
- 1/2 bathrooms: 1
- Main level bathrooms: 2
- Main level bedrooms: 2
Basement
- Area: 0
Heating
- Central, Natural Gas
Cooling
- Central Air, Ceiling Fan(s), Electric
Appliances
- Included: Microwave, Dishwasher, Disposal, Dryer, Exhaust Fan, Oven/Range - Gas, Refrigerator, Stainless Steel Appliance(s), Washer, Gas Water Heater
- Laundry: Washer In Unit, Dryer In Unit, In Unit
Features
- Breakfast Area, Ceiling Fan(s), Combination Dining/Living, Dining Area, Entry Level Bedroom, Open Floorplan, Primary Bath(s), Walk-In Closet(s)
- Flooring: Carpet
- Doors: Insulated
- Windows: Double Pane Windows, Energy Efficient, Window Treatments
- Has basement: No
- Number of fireplaces: 1
- Fireplace features: Gas/Propane, Mantel(s)
Interior area
- Total structure area: 918
- Total interior livable area: 918 sqft
- Finished area above ground: 918
- Finished area below ground: 0
Property
Parking
- Parking features: Parking Lot
Accessibility
- Accessibility features: None
Features
- Levels: One
- Stories: 1
- Exterior features: Balcony
- Pool features: Community
Details
- Additional structures: Above Grade, Below Grade
- Parcel number: 0171 18040033
- Zoning: 372
- Special conditions: Standard
Construction
Type & style
- Home type: Condo
- Architectural style: Contemporary
- Property subtype: Condominium
- Attached to another structure: Yes
Materials
- Stucco
Condition
- New construction: No
- Year built: 1993
Utilities & green energy
- Sewer: Public Sewer
- Water: Public
- Utilities for property: Fiber Optic
Community & neighborhood
Community
- Community features: Pool
Location
- Region: Reston
- Subdivision: Oak Park
HOA & financial
HOA
- Has HOA: No
- Amenities included: Clubhouse, Common Grounds, Fitness Center, Pool
- Services included: Common Area Maintenance, Snow Removal, Trash, Water
- Association name: Oak Park
Other fees
- Condo and coop fee: $453 monthly
Other
Other facts
- Listing agreement: Exclusive Right To Sell
- Ownership: Condominium
Price history
| Date | Event | Price |
|---|---|---|
| 9/2/2025 | Sold | $395,000+2.6%$430/sqft |
Source: | ||
| 8/20/2025 | Listed for sale | $385,000$419/sqft |
Source: | ||
| 7/31/2025 | Contingent | $385,000$419/sqft |
Source: | ||
| 7/28/2025 | Price change | $385,000-2.5%$419/sqft |
Source: | ||
| 7/10/2025 | Listed for sale | $395,000+17.9%$430/sqft |
Source: | ||
Public tax history
| Year | Property taxes | Tax assessment |
|---|---|---|
| 2025 | $4,396 +8.8% | $359,170 +9% |
| 2024 | $4,041 -0.6% | $329,510 -3% |
| 2023 | $4,065 -1.2% | $339,700 |
Find assessor info on the county website
Neighborhood: Sunset Hills
Nearby schools
GreatSchools rating
- 4/10Lake Anne Elementary SchoolGrades: PK-6Distance: 0.9 mi
- 6/10Hughes Middle SchoolGrades: 7-8Distance: 2.2 mi
- 6/10South Lakes High SchoolGrades: 9-12Distance: 2.3 mi
Schools provided by the listing agent
- Elementary: Lake Anne
- Middle: Hughes
- High: South Lakes
- District: Fairfax County Public Schools
Source: Bright MLS. This data may not be complete. We recommend contacting the local school district to confirm school assignments for this home.
Get pre-qualified for a loan
At Zillow Home Loans, we can pre-qualify you in as little as 5 minutes with no impact to your credit score.An equal housing lender. NMLS #10287.


