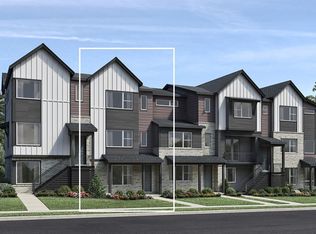Sold for $562,500
$562,500
12013 Ridge Road, Wheat Ridge, CO 80033
2beds
1,772sqft
Townhouse
Built in 2024
1,157 Square Feet Lot
$-- Zestimate®
$317/sqft
$2,723 Estimated rent
Home value
Not available
Estimated sales range
Not available
$2,723/mo
Zestimate® history
Loading...
Owner options
Explore your selling options
What's special
Introducing a stunning Toll Brothers townhome at The Ridge at Ward Station with upgraded award winning interior design finishes, available March/April 2025. This Hale Farmhouse features two bedrooms and two baths on the upper level with an open concept study and half bath on lower level. 9-10' ceilings, a two-car garage, and corner kitchen design perfect for entertaining. KitchenAid appliances, elegant quartz countertops, frameless shower enclosure and poured shower pan with tile. Sit back and relax on your covered balcony in this low-maintenance community that includes lawn care and snow removal.
Discover convenience in Wheat Ridge! Adjacent to the light rail station providing easy access to the charm of Old Town Arvada and the vibrant heart of downtown Denver. Reach out today to schedule a tour.
Zillow last checked: 8 hours ago
Listing updated: April 30, 2025 at 06:55pm
Listed by:
Amy Ballain 303-235-0400,
Coldwell Banker Realty 56
Bought with:
Other MLS Non-REcolorado
NON MLS PARTICIPANT
Source: REcolorado,MLS#: 2130368
Facts & features
Interior
Bedrooms & bathrooms
- Bedrooms: 2
- Bathrooms: 3
- Full bathrooms: 1
- 3/4 bathrooms: 1
- 1/2 bathrooms: 1
Primary bedroom
- Level: Upper
- Area: 164.4 Square Feet
- Dimensions: 12 x 13.7
Bedroom
- Level: Upper
- Area: 139.74 Square Feet
- Dimensions: 10.2 x 13.7
Primary bathroom
- Level: Upper
Bathroom
- Level: Upper
Bathroom
- Level: Upper
Dining room
- Level: Upper
- Area: 159.6 Square Feet
- Dimensions: 10.5 x 15.2
Great room
- Level: Main
- Area: 168.51 Square Feet
- Dimensions: 12.3 x 13.7
Kitchen
- Level: Upper
- Area: 227.42 Square Feet
- Dimensions: 13.7 x 16.6
Office
- Level: Main
- Area: 123.3 Square Feet
- Dimensions: 9 x 13.7
Heating
- Forced Air
Cooling
- Central Air
Appliances
- Included: Dishwasher, Disposal, Microwave, Oven, Range Hood, Tankless Water Heater
- Laundry: Laundry Closet
Features
- Entrance Foyer, Kitchen Island, Open Floorplan, Primary Suite, Quartz Counters, Radon Mitigation System, Smart Thermostat, Smoke Free, Solid Surface Counters, Stone Counters, Walk-In Closet(s), Wired for Data
- Flooring: Carpet, Tile, Vinyl
- Windows: Double Pane Windows
- Has basement: No
- Common walls with other units/homes: No One Above,No One Below,2+ Common Walls
Interior area
- Total structure area: 1,772
- Total interior livable area: 1,772 sqft
- Finished area above ground: 1,772
Property
Parking
- Total spaces: 2
- Parking features: Asphalt, Dry Walled, Lighted, Garage Door Opener
- Attached garage spaces: 2
Features
- Levels: Three Or More
- Entry location: Exterior Access
- Patio & porch: Covered, Front Porch
- Exterior features: Balcony
- Fencing: None
- Has view: Yes
- View description: Mountain(s)
Lot
- Size: 1,157 sqft
- Features: Landscaped, Near Public Transit
Details
- Parcel number: 516386
- Zoning: Residential
- Special conditions: Standard
Construction
Type & style
- Home type: Townhouse
- Architectural style: Urban Contemporary
- Property subtype: Townhouse
- Attached to another structure: Yes
Materials
- Brick, Cement Siding, Frame
- Foundation: Slab
Condition
- New Construction
- New construction: Yes
- Year built: 2024
Details
- Builder model: Hale Farmhouse
- Builder name: Toll Brothers
- Warranty included: Yes
Utilities & green energy
- Electric: 110V, 220 Volts, Single Phase
- Sewer: Public Sewer
- Water: Public
- Utilities for property: Cable Available, Electricity Connected, Natural Gas Connected, Phone Available
Green energy
- Energy efficient items: Appliances, Construction, HVAC, Insulation, Lighting, Thermostat, Water Heater, Windows
Community & neighborhood
Security
- Security features: Carbon Monoxide Detector(s), Security System, Smoke Detector(s)
Location
- Region: Wheat Ridge
- Subdivision: The Ridge At Ward Station
HOA & financial
HOA
- Has HOA: Yes
- HOA fee: $95 monthly
- Amenities included: Park
- Services included: Irrigation, Maintenance Grounds, Snow Removal
- Association name: The Ridge at Ward Station Homeowners Association
- Association phone: 720-640-9393
Other
Other facts
- Listing terms: Cash,Conventional,FHA
- Ownership: Builder
- Road surface type: Alley Paved
Price history
| Date | Event | Price |
|---|---|---|
| 4/25/2025 | Sold | $562,500-6.3%$317/sqft |
Source: | ||
| 12/23/2024 | Pending sale | $600,000+0%$339/sqft |
Source: | ||
| 12/10/2024 | Price change | $599,9950%$339/sqft |
Source: | ||
| 12/9/2024 | Price change | $600,000-2.2%$339/sqft |
Source: | ||
| 11/6/2024 | Listed for sale | $613,808$346/sqft |
Source: | ||
Public tax history
| Year | Property taxes | Tax assessment |
|---|---|---|
| 2021 | $1,362 | $4,080 |
| 2020 | $1,362 | -- |
| 2019 | -- | -- |
Find assessor info on the county website
Neighborhood: 80033
Nearby schools
GreatSchools rating
- 5/10Vanderhoof Elementary SchoolGrades: K-5Distance: 1.1 mi
- 7/10Drake Junior High SchoolGrades: 6-8Distance: 0.3 mi
- 7/10Arvada West High SchoolGrades: 9-12Distance: 1.5 mi
Schools provided by the listing agent
- Elementary: Vanderhoof
- Middle: Drake
- High: Arvada West
- District: Jefferson County R-1
Source: REcolorado. This data may not be complete. We recommend contacting the local school district to confirm school assignments for this home.
Get pre-qualified for a loan
At Zillow Home Loans, we can pre-qualify you in as little as 5 minutes with no impact to your credit score.An equal housing lender. NMLS #10287.
