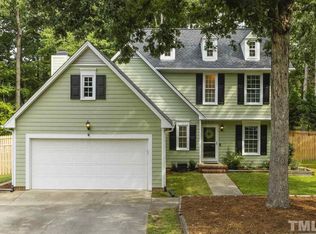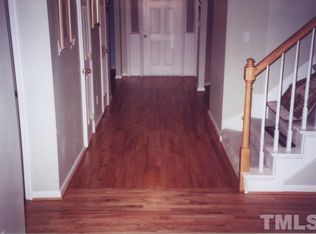Sold for $510,000
$510,000
12013 N Exeter Way, Raleigh, NC 27613
3beds
1,881sqft
Single Family Residence, Residential
Built in 1989
0.31 Acres Lot
$497,600 Zestimate®
$271/sqft
$2,290 Estimated rent
Home value
$497,600
$473,000 - $522,000
$2,290/mo
Zestimate® history
Loading...
Owner options
Explore your selling options
What's special
Located in the desirable Harrington Grove subdivision, this charming, original owner home boasts an open floor plan with smooth ceilings and LVP flooring on the main level. The family room includes a cozy fireplace, cathedral ceilings, and tons of natural light. Remodeled kitchen offers quartz counters, Jenn-Aire double oven, induction cooktop with downdraft vent, Bosh dishwasher, and custom tile. Primary suite includes en-suite bathroom with large glass door shower and custom closet. 2 additional bedrooms - one can be used for an office with floor to ceiling built-ins. .31-acre lot features a deck overlooking the backyard, stone walkways, raised garden bed, drip irrigation system, extensive drainage controls and gutters with leaf guards. Enjoy peace of mind knowing that there is a Generac generator and convenient electric car charger in place. The neighborhood is known for its well-maintained homes, community pool, ideal location near Brier Creek shopping and restaurants, and an easy commute to RTP, Downtown Raleigh, and Durham.
Zillow last checked: 8 hours ago
Listing updated: October 28, 2025 at 12:52am
Listed by:
Matt Perry 919-818-7016,
Keller Williams Elite Realty
Bought with:
Shonda Smith, 309526
eXp Realty, LLC - C
Source: Doorify MLS,MLS#: 10085091
Facts & features
Interior
Bedrooms & bathrooms
- Bedrooms: 3
- Bathrooms: 3
- Full bathrooms: 2
- 1/2 bathrooms: 1
Heating
- Central, Fireplace(s), Natural Gas
Cooling
- Ceiling Fan(s), Central Air, Electric, ENERGY STAR Qualified Equipment, Zoned
Appliances
- Included: Built-In Electric Oven, Cooktop, Dishwasher, Disposal, Double Oven, Electric Oven, ENERGY STAR Qualified Appliances, ENERGY STAR Qualified Dishwasher, ENERGY STAR Qualified Refrigerator, ENERGY STAR Qualified Water Heater, Free-Standing Refrigerator, Gas Water Heater, Humidifier, Ice Maker, Induction Cooktop, Microwave, Oven, Plumbed For Ice Maker, Refrigerator, Self Cleaning Oven, Vented Exhaust Fan, Water Heater
- Laundry: Electric Dryer Hookup, Inside, Laundry Room, Main Level
Features
- Cathedral Ceiling(s), Ceiling Fan(s), Granite Counters, Pantry, Quartz Counters, Smooth Ceilings, Walk-In Closet(s)
- Flooring: Carpet, Vinyl
- Doors: ENERGY STAR Qualified Doors, Storm Door(s)
- Windows: Double Pane Windows, Drapes, ENERGY STAR Qualified Windows, Insulated Windows, Screens, Window Treatments
- Basement: Crawl Space
- Number of fireplaces: 1
- Fireplace features: Family Room, Gas Log, Ventless
Interior area
- Total structure area: 1,881
- Total interior livable area: 1,881 sqft
- Finished area above ground: 1,881
- Finished area below ground: 0
Property
Parking
- Total spaces: 4
- Parking features: Attached, Driveway, Garage, Garage Faces Front
- Attached garage spaces: 2
- Uncovered spaces: 2
Features
- Levels: Two
- Stories: 2
- Patio & porch: Deck, Front Porch
- Exterior features: Rain Gutters
- Pool features: Swimming Pool Com/Fee, Community
- Has view: Yes
Lot
- Size: 0.31 Acres
- Features: Hardwood Trees, Landscaped
Details
- Parcel number: 0779310871
- Special conditions: Standard
Construction
Type & style
- Home type: SingleFamily
- Architectural style: Traditional
- Property subtype: Single Family Residence, Residential
Materials
- Ducts Professionally Air-Sealed, Fiber Cement
- Foundation: Other
- Roof: Shingle
Condition
- New construction: No
- Year built: 1989
Utilities & green energy
- Sewer: Public Sewer
- Water: Public
- Utilities for property: Cable Connected, Electricity Connected, Natural Gas Connected, Sewer Connected, Water Connected
Community & neighborhood
Community
- Community features: Curbs, Park, Playground, Pool, Sidewalks, Street Lights, Tennis Court(s)
Location
- Region: Raleigh
- Subdivision: Harrington Grove
HOA & financial
HOA
- Has HOA: Yes
- HOA fee: $68 quarterly
- Amenities included: Pool, Tennis Court(s)
- Services included: Insurance
Price history
| Date | Event | Price |
|---|---|---|
| 4/29/2025 | Sold | $510,000+6.3%$271/sqft |
Source: | ||
| 3/29/2025 | Pending sale | $479,900$255/sqft |
Source: | ||
| 3/27/2025 | Listed for sale | $479,900$255/sqft |
Source: | ||
Public tax history
| Year | Property taxes | Tax assessment |
|---|---|---|
| 2025 | $4,465 +0.4% | $509,709 |
| 2024 | $4,447 +24% | $509,709 +55.8% |
| 2023 | $3,587 +7.6% | $327,252 |
Find assessor info on the county website
Neighborhood: Northwest Raleigh
Nearby schools
GreatSchools rating
- 7/10Sycamore Creek ElementaryGrades: PK-5Distance: 1.2 mi
- 9/10Pine Hollow MiddleGrades: 6-8Distance: 1.7 mi
- 9/10Leesville Road HighGrades: 9-12Distance: 3.1 mi
Schools provided by the listing agent
- Elementary: Wake - Sycamore Creek
- Middle: Wake - Pine Hollow
- High: Wake - Leesville Road
Source: Doorify MLS. This data may not be complete. We recommend contacting the local school district to confirm school assignments for this home.
Get a cash offer in 3 minutes
Find out how much your home could sell for in as little as 3 minutes with a no-obligation cash offer.
Estimated market value$497,600
Get a cash offer in 3 minutes
Find out how much your home could sell for in as little as 3 minutes with a no-obligation cash offer.
Estimated market value
$497,600

