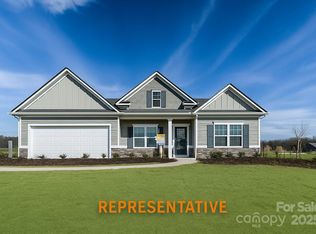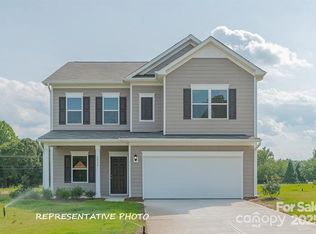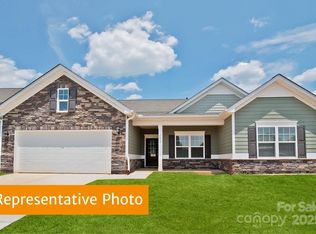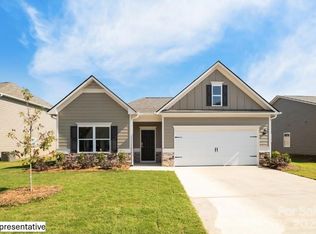Closed
$384,370
12013 Muscadine Ct, Midland, NC 28107
3beds
2,015sqft
Single Family Residence
Built in 2025
0.25 Acres Lot
$-- Zestimate®
$191/sqft
$-- Estimated rent
Home value
Not available
Estimated sales range
Not available
Not available
Zestimate® history
Loading...
Owner options
Explore your selling options
What's special
Welcome home to The Lancaster ranch plan at Pine Bluff which will be completed in November 2025. The open concept living area features a large, seated island in kitchen that overlooks the great room, plus a covered front & back porch and a 2-car garage. The kitchen features 42" white cabinets, granite countertops, tile backsplash and stainless-steel appliances! The primary en-suite is equipped with double vanities, a large tile walk-in shower and a huge walk-in closet. Durable vinyl plank floors are featured throughout the main living areas, including all baths and laundry. This community boasts rare 90-foot-wide lots that create desirable space between each home- a staple of the Pine Bluff community. Located just minutes from Villages at Red Bridge shopping center, Locust Town Center, Red Bridge Golf Club, grocery stores, and Rob Wallace Park. We are a short drive to I485, Novant Health Mint Hill Medical Center and Publix. Schedule your appointment today- your new home awaits!
ASK ABOUT OUR SPECIAL FINANCING AND EXCITING PROMOTIONS!
Zillow last checked: 8 hours ago
Listing updated: December 09, 2025 at 07:27am
Listing Provided by:
Mike Neely mneely@smithdouglas.com,
SDH Charlotte LLC
Bought with:
Lisa Pricher
NorthGroup Real Estate LLC
Source: Canopy MLS as distributed by MLS GRID,MLS#: 4253833
Facts & features
Interior
Bedrooms & bathrooms
- Bedrooms: 3
- Bathrooms: 3
- Full bathrooms: 2
- 1/2 bathrooms: 1
- Main level bedrooms: 3
Primary bedroom
- Features: Walk-In Closet(s)
- Level: Main
- Area: 168 Square Feet
- Dimensions: 12' 0" X 14' 0"
Bedroom s
- Level: Main
- Area: 144 Square Feet
- Dimensions: 12' 0" X 12' 0"
Bedroom s
- Level: Main
- Area: 132 Square Feet
- Dimensions: 12' 0" X 11' 0"
Bathroom full
- Level: Main
Bathroom full
- Level: Main
Bathroom half
- Level: Main
Dining area
- Level: Main
Dining room
- Level: Main
- Area: 143 Square Feet
- Dimensions: 11' 0" X 13' 0"
Family room
- Features: Open Floorplan
- Level: Main
- Area: 132 Square Feet
- Dimensions: 11' 0" X 12' 0"
Kitchen
- Features: Kitchen Island, Open Floorplan
- Level: Main
- Area: 156 Square Feet
- Dimensions: 12' 0" X 13' 0"
Laundry
- Level: Main
Other
- Level: Main
Heating
- Electric, Heat Pump
Cooling
- Central Air, Electric
Appliances
- Included: Dishwasher, Electric Range, Exhaust Fan, Microwave, Oven
- Laundry: Laundry Room, Main Level
Features
- Flooring: Carpet, Vinyl
- Has basement: No
Interior area
- Total structure area: 2,015
- Total interior livable area: 2,015 sqft
- Finished area above ground: 2,015
- Finished area below ground: 0
Property
Parking
- Total spaces: 2
- Parking features: Driveway, Attached Garage, Garage on Main Level
- Attached garage spaces: 2
- Has uncovered spaces: Yes
Features
- Levels: One
- Stories: 1
- Patio & porch: Covered, Front Porch, Rear Porch
Lot
- Size: 0.25 Acres
- Dimensions: 95 x 120
- Features: Cleared
Details
- Parcel number: 55643914680000
- Zoning: RES
- Special conditions: Standard
Construction
Type & style
- Home type: SingleFamily
- Architectural style: Ranch,Traditional
- Property subtype: Single Family Residence
Materials
- Fiber Cement
- Foundation: Slab
- Roof: Composition
Condition
- New construction: Yes
- Year built: 2025
Details
- Builder model: Lancaster E
- Builder name: Smith Douglas Homes
Utilities & green energy
- Sewer: County Sewer
- Water: County Water
- Utilities for property: Cable Available
Community & neighborhood
Security
- Security features: Carbon Monoxide Detector(s), Smoke Detector(s)
Community
- Community features: Playground, Sidewalks
Location
- Region: Midland
- Subdivision: Pine Bluff
HOA & financial
HOA
- Has HOA: Yes
- HOA fee: $408 annually
- Association name: Superior Management
- Association phone: 704-875-7299
Other
Other facts
- Listing terms: Cash,Conventional,FHA,VA Loan
- Road surface type: Concrete, Paved
Price history
| Date | Event | Price |
|---|---|---|
| 11/25/2025 | Sold | $384,370$191/sqft |
Source: | ||
| 10/29/2025 | Pending sale | $384,370$191/sqft |
Source: | ||
| 10/23/2025 | Price change | $384,370-3.8%$191/sqft |
Source: | ||
| 9/27/2025 | Price change | $399,370-5.9%$198/sqft |
Source: | ||
| 9/6/2025 | Price change | $424,370-0.9%$211/sqft |
Source: | ||
Public tax history
Tax history is unavailable.
Neighborhood: 28107
Nearby schools
GreatSchools rating
- 9/10Bethel ElementaryGrades: PK-5Distance: 4 mi
- 4/10C. C. Griffin Middle SchoolGrades: 6-8Distance: 8 mi
- 4/10Central Cabarrus HighGrades: 9-12Distance: 10.3 mi
Schools provided by the listing agent
- Elementary: Bethel
- Middle: C.C. Griffin
- High: Central Cabarrus
Source: Canopy MLS as distributed by MLS GRID. This data may not be complete. We recommend contacting the local school district to confirm school assignments for this home.

Get pre-qualified for a loan
At Zillow Home Loans, we can pre-qualify you in as little as 5 minutes with no impact to your credit score.An equal housing lender. NMLS #10287.



