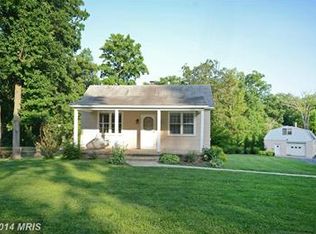What a One-of-a-Kind opportunity in Kingsville! Get your front row seat to the Kingsville 4th of July Parade right here. Yes there are a LOT of photos - but take a look at them all there is SO MUCH to see!!! Not only do you get an updated 3BR, 2.5BA cape cod main house on an incredibly beautiful 3 acre parcel, this home also has a newly remodeled, detached in-law/au pair suite, a garage, AND an oversized two story outbuilding with finished main level currently being used as a home gym as well as an upper level office. Sip your morning coffee on the expansive deck watching the wildlife. Dreaming of a homestead? This is your chance! This property has several other outbuildings for storage - including a duck box and chicken coop with 14 chickens! Other livestock may be permissible (buyer to verify with county). There is a beautiful above ground pool that has recently been installed and ready for you to cool off on those hot summer days. as well as a small pond and a stream complete with a sturdy bridge large enough to cross with your ATV. A large portion of the property is fully fenced. No need to spend gas money, just walk into your own back yard to relax and get away from it all. Grab your hiking boots, fishing pole and your hammock or tent and enjoy the wildlife and surrounding beauty. See drone video tour! Tons of value for the price in a super convenient location in the heart of highly sought after Kingsville. Come fall in love!!
This property is off market, which means it's not currently listed for sale or rent on Zillow. This may be different from what's available on other websites or public sources.
